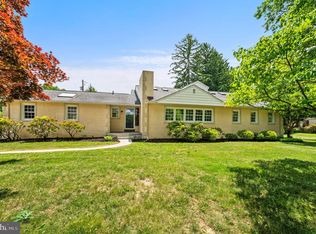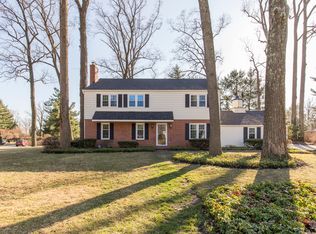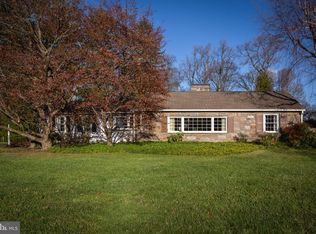The attention to detail in this amazing Craftsman Style new construction home boasting over 4,100 square feet that speaks to the way families today truly use their homes. The original Wissahickon Schist stone was retained & recycled. Up the brick walkway to the cover front porch, with a striking red standing seam roof, you enter the foyer area with a partial wall that features a reclaimed wood top from an old beam. 10' plus ceiling throughout main level, higher upstairs & 5' site finished hardwood. You gaze straight through the open dining room to see the round brick patio & sodded yard boasting a new privacy fence along the back-property line with plenty of room for grilling & entertaining. So where does everyone end up but in the kitchen. This huge open chef's kitchen boasts top of line Fisher & Paykel stainless steel appliances including a gas cooktop, dishwasher drawers with panels, counter depth refrigerator, ceramic farmhouse sink, Brizio articulating faucet & pot filler. The 12' plus island has tons of storage, reclaimed wood countertops, honed granite & prep sink. You can even watch a TV that can be hidden in the top of the range hood! New stone facade of the fireplace was the original recycled stone from the exterior of the home and is wired for another TV. There is even a dry bar w/beverage fridge. The hearth & floor of the mudroom are Chicago brick tiles. There is extra pantry storage & cubbies for your gear including a charging station, plus a powder room. The main floor master study has sliding barn doors, sound deadening insulation, as do the staircase walls & upstairs laundry room. The 1st floor master suite/ in-law suite has a tray ceiling, custom hers walk-in closet, his closet with a hook-up for a stackable washer/dryer & large spa master bath with wet room. Up the glass infused stair tower is the 2nd floor master suite with another tray ceiling, massive closet, separate his & hers vanities, soaking tub & grotto shower. Two additional bedrooms with vaulted, angled ceilings share a Jack n' Jill bath. Spacious laundry room with antique barn doors & open loft for family or teen space complete upstairs. Downstairs, the finished lower level includes a powder room, large storage closet & mechanicals. Do not miss the attention to detail & high end finishes of the door knobs, handle pulls, faucets, lighting, the list is endless. All this in the award winning TE School District close to everything & everything but decorating is done!
This property is off market, which means it's not currently listed for sale or rent on Zillow. This may be different from what's available on other websites or public sources.


