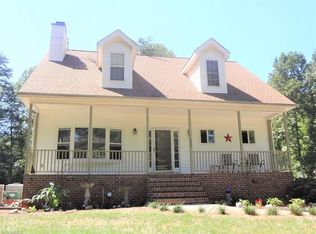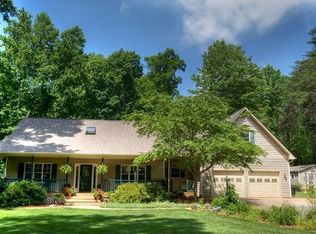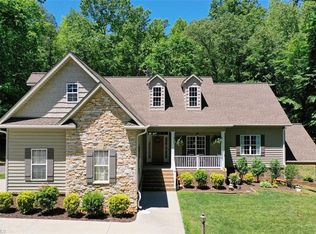Sold for $770,000
$770,000
470 Rabbit Farm Trl, Advance, NC 27006
4beds
3,279sqft
Stick/Site Built, Residential, Single Family Residence
Built in 2000
6 Acres Lot
$808,800 Zestimate®
$--/sqft
$2,984 Estimated rent
Home value
$808,800
Estimated sales range
Not available
$2,984/mo
Zestimate® history
Loading...
Owner options
Explore your selling options
What's special
Tucked away on 6 acres in Rabbit Farm Subdivision, sits this beautiful 4 bedroom 4.5 Bathroom, all brick home, built by Jonathan Lee in 2000. Formal Dining Room, Breakfast Nook, Separate Office, Gas Log Fireplace in Living Room, tile walk in shower in master, plenty of cabinet space in the kitchen, a floor plan with great flow, and TONS of usable storage/expansion space. Screen porch off main living area. Attached 2 car garage AND detached 2 car garage with workshop. Fenced in back yard. Let's talk potential. 300 sqft of floored high ceiling storage on 2nd level, 200 sqft of finished/unheated space above detached garage (neither included in sq footage). 8-10 Minutes to Bermuda Run and Tanglewood. Centrally located for Clemmons, Winston Salem, High Point, Greensboro and PTI, Statesville but in a coveted community of acreage sites that rarely come on the market.
Zillow last checked: 8 hours ago
Listing updated: July 09, 2024 at 10:10pm
Listed by:
Thomas Mabe 336-250-0615,
Premiere Properties of the Triad, Inc.
Bought with:
Sam Ogburn, Jr., 42500
Ogburn Properties
Source: Triad MLS,MLS#: 1143970 Originating MLS: High Point
Originating MLS: High Point
Facts & features
Interior
Bedrooms & bathrooms
- Bedrooms: 4
- Bathrooms: 5
- Full bathrooms: 4
- 1/2 bathrooms: 1
- Main level bathrooms: 3
Primary bedroom
- Level: Main
- Dimensions: 16.17 x 15.25
Bedroom 2
- Level: Main
- Dimensions: 12.25 x 11.17
Bedroom 3
- Level: Second
- Dimensions: 10.67 x 9.08
Bedroom 4
- Level: Second
- Dimensions: 12.92 x 10.92
Bonus room
- Level: Second
- Dimensions: 25.42 x 13.17
Breakfast
- Level: Main
- Dimensions: 12 x 9.33
Dining room
- Level: Main
- Dimensions: 12.92 x 10.83
Kitchen
- Level: Main
- Dimensions: 14.92 x 12.08
Laundry
- Level: Main
- Dimensions: 6.25 x 5.75
Living room
- Level: Main
- Dimensions: 18.33 x 14.92
Office
- Level: Main
- Dimensions: 12.92 x 11
Sunroom
- Level: Main
- Dimensions: 16.33 x 11.25
Heating
- Forced Air, Propane
Cooling
- Central Air
Appliances
- Included: Microwave, Oven, Dishwasher, Disposal, Gas Cooktop, Range Hood, Gas Water Heater, Humidifier
- Laundry: Dryer Connection, Main Level, Washer Hookup
Features
- Ceiling Fan(s), Dead Bolt(s), Pantry, Solid Surface Counter, Vaulted Ceiling(s)
- Flooring: Carpet, Vinyl, Wood
- Basement: Crawl Space
- Attic: Partially Floored,Walk-In
- Number of fireplaces: 1
- Fireplace features: Gas Log, Great Room
Interior area
- Total structure area: 3,279
- Total interior livable area: 3,279 sqft
- Finished area above ground: 3,279
Property
Parking
- Total spaces: 4
- Parking features: Driveway, Garage, Paved, Garage Door Opener, Attached, Detached
- Attached garage spaces: 4
- Has uncovered spaces: Yes
Features
- Levels: One and One Half
- Stories: 1
- Patio & porch: Porch
- Pool features: None
- Fencing: Fenced
Lot
- Size: 6 Acres
- Dimensions: 301 x 870 x 301 x 871
Details
- Additional structures: Storage
- Parcel number: G800000209
- Zoning: R-20
- Special conditions: Owner Sale
Construction
Type & style
- Home type: SingleFamily
- Architectural style: Transitional
- Property subtype: Stick/Site Built, Residential, Single Family Residence
Materials
- Brick, Vinyl Siding
Condition
- Year built: 2000
Utilities & green energy
- Sewer: Septic Tank
- Water: Well
Community & neighborhood
Security
- Security features: Security System, Smoke Detector(s)
Location
- Region: Advance
- Subdivision: Rabbit Farm
HOA & financial
HOA
- Has HOA: Yes
- HOA fee: $500 annually
Other
Other facts
- Listing agreement: Exclusive Right To Sell
Price history
| Date | Event | Price |
|---|---|---|
| 6/28/2024 | Sold | $770,000-1.9% |
Source: | ||
| 6/8/2024 | Pending sale | $785,000 |
Source: | ||
| 5/29/2024 | Listed for sale | $785,000 |
Source: | ||
Public tax history
| Year | Property taxes | Tax assessment |
|---|---|---|
| 2025 | $5,458 +66.9% | $765,490 +86.6% |
| 2024 | $3,271 | $410,220 |
| 2023 | $3,271 -0.6% | $410,220 |
Find assessor info on the county website
Neighborhood: 27006
Nearby schools
GreatSchools rating
- 9/10Shady Grove ElementaryGrades: PK-5Distance: 1.2 mi
- 10/10William Ellis MiddleGrades: 6-8Distance: 1.9 mi
- 4/10Davie County HighGrades: 9-12Distance: 5.9 mi
Schools provided by the listing agent
- Elementary: Shady Grove
- Middle: Ellis
- High: Davie County
Source: Triad MLS. This data may not be complete. We recommend contacting the local school district to confirm school assignments for this home.
Get a cash offer in 3 minutes
Find out how much your home could sell for in as little as 3 minutes with a no-obligation cash offer.
Estimated market value
$808,800


