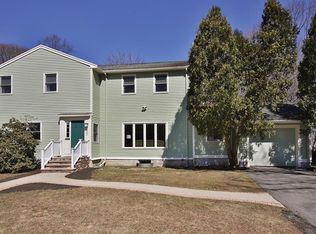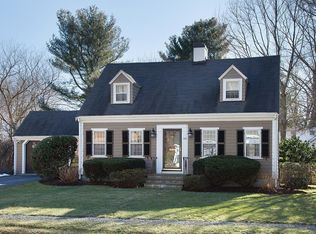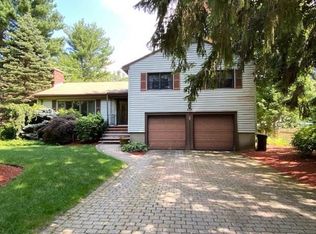Sold for $1,425,000
$1,425,000
470 Quinobequin Rd, Newton, MA 02468
3beds
2,100sqft
Single Family Residence
Built in 1953
10,710 Square Feet Lot
$2,718,700 Zestimate®
$679/sqft
$4,215 Estimated rent
Home value
$2,718,700
$2.34M - $3.21M
$4,215/mo
Zestimate® history
Loading...
Owner options
Explore your selling options
What's special
Rare opportunity to live in extremely desirable Waban (Newton) neighborhood for under 1.5M. Well-maintained single family home with primary suite on first floor, central air conditioning, two car garage, three bedrooms, three full bathrooms, and a fourth bedroom on the lowest level for au pair, guests or family room. Open floor plan with eat-in kitchen facing the Charles River, dining room, living room with wood fireplace, and office on main level. Lovely yard for peaceful enjoyment and entertaining. Highly rated elementary school (Angier), Waban T-stop and shops of Waban Square within one mile. Walking/Biking trails along the Charles River and river views across the street. Offer deadline on Monday, July 1st at noon. Please allow 24 hrs. for response.
Zillow last checked: 8 hours ago
Listing updated: August 22, 2024 at 11:12am
Listed by:
Lisa Keshet 617-902-8205,
Gibson Sotheby's International Realty 617-332-1400
Bought with:
Natasha Roberts
Hammond Residential Real Estate
Source: MLS PIN,MLS#: 73256852
Facts & features
Interior
Bedrooms & bathrooms
- Bedrooms: 3
- Bathrooms: 3
- Full bathrooms: 3
- Main level bedrooms: 1
Primary bedroom
- Features: Bathroom - Full, Closet - Linen, Closet, Flooring - Hardwood, Balcony / Deck, Slider
- Level: Main,First
- Area: 168
- Dimensions: 12 x 14
Bedroom 2
- Features: Bathroom - 3/4, Skylight, Closet - Linen, Walk-In Closet(s), Flooring - Hardwood
- Level: Second
- Area: 204
- Dimensions: 12 x 17
Bedroom 3
- Features: Bathroom - 3/4, Skylight, Closet - Linen, Closet, Flooring - Hardwood
- Level: Second
- Area: 192
- Dimensions: 12 x 16
Bedroom 4
- Features: Bathroom - Full, Fireplace, Cedar Closet(s)
- Level: Basement
- Area: 306
- Dimensions: 17 x 18
Dining room
- Features: Flooring - Hardwood, Window(s) - Picture
- Level: First
- Area: 100
- Dimensions: 10 x 10
Kitchen
- Features: Closet, Dining Area, Recessed Lighting, Stainless Steel Appliances
- Level: First
- Area: 165
- Dimensions: 15 x 11
Living room
- Features: Flooring - Hardwood, Open Floorplan, Recessed Lighting, Window Seat
- Level: Main,First
- Area: 392
- Dimensions: 14 x 28
Office
- Features: Flooring - Hardwood
- Level: First
- Area: 168
- Dimensions: 12 x 14
Heating
- Central, Forced Air, Oil
Cooling
- Central Air
Appliances
- Included: Electric Water Heater, Range, Dishwasher, Disposal, Refrigerator, Washer, Dryer
- Laundry: Electric Dryer Hookup, Washer Hookup
Features
- Office, Mud Room
- Flooring: Hardwood, Flooring - Hardwood
- Windows: Insulated Windows
- Basement: Finished,Partially Finished,Walk-Out Access,Sump Pump
- Number of fireplaces: 1
- Fireplace features: Dining Room, Living Room
Interior area
- Total structure area: 2,100
- Total interior livable area: 2,100 sqft
Property
Parking
- Total spaces: 6
- Parking features: Attached, Garage Door Opener
- Attached garage spaces: 2
- Uncovered spaces: 4
Features
- Patio & porch: Deck - Wood
- Exterior features: Deck - Wood, Garden
- Has view: Yes
- View description: Scenic View(s), Water, River
- Has water view: Yes
- Water view: River,Water
Lot
- Size: 10,710 sqft
- Features: Level
Details
- Parcel number: 697618
- Zoning: SR2
Construction
Type & style
- Home type: SingleFamily
- Architectural style: Cape
- Property subtype: Single Family Residence
Materials
- Frame
- Foundation: Concrete Perimeter
- Roof: Shingle
Condition
- Year built: 1953
Utilities & green energy
- Electric: 100 Amp Service
- Sewer: Public Sewer
- Water: Public
- Utilities for property: for Electric Range, for Electric Oven, for Electric Dryer, Washer Hookup
Community & neighborhood
Community
- Community features: Public Transportation, Shopping, Pool, Tennis Court(s), Park, Walk/Jog Trails, Golf, Medical Facility, Laundromat, Bike Path, Highway Access, House of Worship, Public School, T-Station
Location
- Region: Newton
- Subdivision: Waban
Price history
| Date | Event | Price |
|---|---|---|
| 8/20/2024 | Sold | $1,425,000+9.7%$679/sqft |
Source: MLS PIN #73256852 Report a problem | ||
| 7/3/2024 | Contingent | $1,299,000$619/sqft |
Source: MLS PIN #73256852 Report a problem | ||
| 6/25/2024 | Listed for sale | $1,299,000+48.5%$619/sqft |
Source: MLS PIN #73256852 Report a problem | ||
| 4/21/2017 | Sold | $875,000-2.7%$417/sqft |
Source: Public Record Report a problem | ||
| 9/30/2016 | Listing removed | $899,000$428/sqft |
Source: Matt White - REALTORS� #72038084 Report a problem | ||
Public tax history
| Year | Property taxes | Tax assessment |
|---|---|---|
| 2025 | $11,751 +3.4% | $1,199,100 +3% |
| 2024 | $11,363 +4.4% | $1,164,200 +8.9% |
| 2023 | $10,884 +4.5% | $1,069,200 +8% |
Find assessor info on the county website
Neighborhood: Waban
Nearby schools
GreatSchools rating
- 9/10Angier Elementary SchoolGrades: K-5Distance: 0.4 mi
- 9/10Charles E Brown Middle SchoolGrades: 6-8Distance: 2.5 mi
- 10/10Newton South High SchoolGrades: 9-12Distance: 2.6 mi
Schools provided by the listing agent
- Elementary: Angier
- Middle: Brown
- High: Newton South
Source: MLS PIN. This data may not be complete. We recommend contacting the local school district to confirm school assignments for this home.
Get a cash offer in 3 minutes
Find out how much your home could sell for in as little as 3 minutes with a no-obligation cash offer.
Estimated market value$2,718,700
Get a cash offer in 3 minutes
Find out how much your home could sell for in as little as 3 minutes with a no-obligation cash offer.
Estimated market value
$2,718,700


