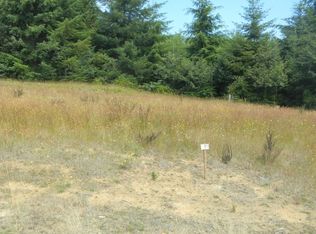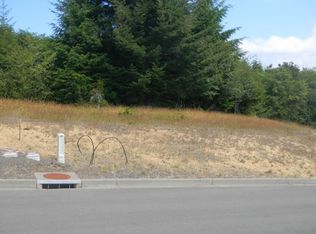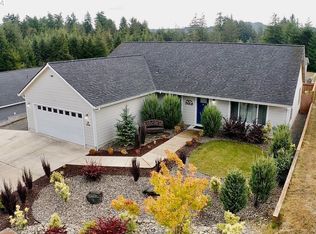Sold
$430,000
470 Providence Dr, Reedsport, OR 97467
3beds
1,812sqft
Residential, Single Family Residence
Built in 2018
8,712 Square Feet Lot
$434,800 Zestimate®
$237/sqft
$2,251 Estimated rent
Home value
$434,800
$352,000 - $535,000
$2,251/mo
Zestimate® history
Loading...
Owner options
Explore your selling options
What's special
This stunning home features three bedrooms and two and a half baths, with vaulted ceilings and luxury vinyl plank flooring in the main living area. The open floor plan is perfect for entertaining, and the kitchen is equipped with granite countertops, stainless steel appliances, a gas range with a convection oven, and on-demand hot water. The master bedroom offers a spacious walk-in closet and a luxurious ensuite bathroom with both a walk-in shower and a separate bathtub. Outside, the low-profile deck provides serene views of trees and the oversized double-car garage adds extra storage and convenience.
Zillow last checked: 8 hours ago
Listing updated: February 12, 2025 at 02:10am
Listed by:
Jesse Jackson 541-361-0611,
Central Coast Realty
Bought with:
Jesse Jackson, 200704146
Central Coast Realty
Source: RMLS (OR),MLS#: 24509198
Facts & features
Interior
Bedrooms & bathrooms
- Bedrooms: 3
- Bathrooms: 3
- Full bathrooms: 2
- Partial bathrooms: 1
- Main level bathrooms: 3
Primary bedroom
- Features: Walkin Closet, Walkin Shower
- Level: Main
- Area: 224
- Dimensions: 14 x 16
Bedroom 2
- Features: Wallto Wall Carpet
- Level: Main
- Area: 143
- Dimensions: 13 x 11
Bedroom 3
- Features: Wallto Wall Carpet
- Level: Main
- Area: 143
- Dimensions: 13 x 11
Kitchen
- Features: Dishwasher, Disposal, Free Standing Range
- Level: Main
- Area: 132
- Width: 11
Living room
- Level: Main
- Area: 272
- Dimensions: 17 x 16
Heating
- Ductless, Zoned
Cooling
- Heat Pump
Appliances
- Included: Convection Oven, Dishwasher, Disposal, Double Oven, Free-Standing Gas Range, Instant Hot Water, Stainless Steel Appliance(s), Free-Standing Range, Propane Water Heater
- Laundry: Laundry Room
Features
- Granite, High Ceilings, High Speed Internet, Vaulted Ceiling(s), Walk-In Closet(s), Walkin Shower
- Flooring: Wall to Wall Carpet
- Windows: Double Pane Windows, Vinyl Frames
- Basement: Crawl Space
Interior area
- Total structure area: 1,812
- Total interior livable area: 1,812 sqft
Property
Parking
- Total spaces: 2
- Parking features: Driveway, Garage Door Opener, Attached, Oversized
- Attached garage spaces: 2
- Has uncovered spaces: Yes
Accessibility
- Accessibility features: Garage On Main, Main Floor Bedroom Bath, One Level, Accessibility
Features
- Levels: One
- Stories: 1
- Patio & porch: Deck
- Exterior features: Yard
- Has view: Yes
- View description: Trees/Woods
Lot
- Size: 8,712 sqft
- Features: Level, Trees, SqFt 7000 to 9999
Details
- Parcel number: R131930
Construction
Type & style
- Home type: SingleFamily
- Architectural style: Ranch
- Property subtype: Residential, Single Family Residence
Materials
- Cement Siding
- Foundation: Concrete Perimeter
- Roof: Composition
Condition
- Approximately
- New construction: No
- Year built: 2018
Utilities & green energy
- Sewer: Public Sewer
- Water: Public
Community & neighborhood
Location
- Region: Reedsport
Other
Other facts
- Listing terms: Cash,Conventional,FHA,USDA Loan,VA Loan
- Road surface type: Paved
Price history
| Date | Event | Price |
|---|---|---|
| 2/11/2025 | Sold | $430,000-6.3%$237/sqft |
Source: | ||
| 1/2/2025 | Pending sale | $459,000$253/sqft |
Source: | ||
| 11/7/2024 | Price change | $459,000-3.4%$253/sqft |
Source: | ||
| 9/12/2024 | Price change | $475,000-2.9%$262/sqft |
Source: | ||
| 8/14/2024 | Price change | $489,000-2%$270/sqft |
Source: | ||
Public tax history
| Year | Property taxes | Tax assessment |
|---|---|---|
| 2024 | $4,369 +2.9% | $231,426 +3% |
| 2023 | $4,247 +3% | $224,686 +3% |
| 2022 | $4,123 +11.1% | $218,142 +3% |
Find assessor info on the county website
Neighborhood: 97467
Nearby schools
GreatSchools rating
- NAHighland Elementary SchoolGrades: K-6Distance: 0.7 mi
- 4/10Reedsport Community Charter SchoolGrades: K-12Distance: 0.8 mi
Schools provided by the listing agent
- Elementary: Highland
- Middle: Reedsport
- High: Reedsport
Source: RMLS (OR). This data may not be complete. We recommend contacting the local school district to confirm school assignments for this home.

Get pre-qualified for a loan
At Zillow Home Loans, we can pre-qualify you in as little as 5 minutes with no impact to your credit score.An equal housing lender. NMLS #10287.


