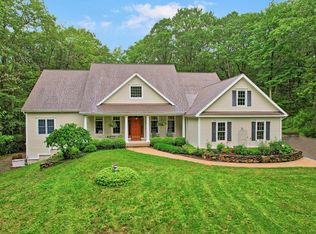GARRISON COLONIAL Stunning construction, 3 fireplaces, wide board floors throughout the main level, chef's kitchen with granite counters, corner fireplace opens to massive family room with an additional large fireplace. Bright spacious living room with fireplace. Three spacious bedrooms, plus guest suite above garage. Large barn garage is attached and completes the historical look. There is a massive basement offering a variety of uses, brick patio terrace, open side porch, amenities too numerous to mention. the house sits back on over 2 private lush acres with room for pool/tennis near the heart of historic Winchester Center.
This property is off market, which means it's not currently listed for sale or rent on Zillow. This may be different from what's available on other websites or public sources.

