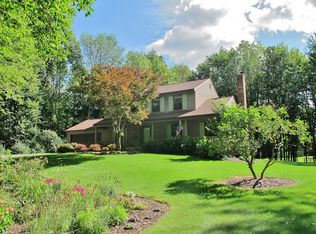Closed
$587,500
470 Pittsford Henrietta Town Line Rd, Pittsford, NY 14534
4beds
2,202sqft
Single Family Residence
Built in 1985
2.1 Acres Lot
$637,700 Zestimate®
$267/sqft
$3,408 Estimated rent
Home value
$637,700
$593,000 - $682,000
$3,408/mo
Zestimate® history
Loading...
Owner options
Explore your selling options
What's special
Nestled within the highly sought-after Pittsford school district, this meticulously maintained residential home rests on 2.1 acres of lush grounds and privacy. With granite countertops, a walk in pantry, and upscale finishes throughout, the interior exudes warmth and sophistication. The well-appointed kitchen is equipped with built in stainless steel appliances. Upstairs Master suite includes, full private bath with a heated towel warmer and walk in closet. Convenience meets functionality with a second-floor laundry room, offering added ease to daily chores. Discover the epitome of comfort and convenience in this exceptional Pittsford home. Delayed Negotiations until 4/29 @1PM
Zillow last checked: 8 hours ago
Listing updated: July 15, 2024 at 06:32am
Listed by:
Dylan M. Carnavale 585-455-6717,
Elevate Realty Group
Bought with:
Irene S. Bennett, 30BE0766146
Howard Hanna
Source: NYSAMLSs,MLS#: R1533655 Originating MLS: Rochester
Originating MLS: Rochester
Facts & features
Interior
Bedrooms & bathrooms
- Bedrooms: 4
- Bathrooms: 3
- Full bathrooms: 2
- 1/2 bathrooms: 1
- Main level bathrooms: 1
Heating
- Gas, Forced Air
Cooling
- Central Air
Appliances
- Included: Appliances Negotiable, Built-In Range, Built-In Oven, Double Oven, Dryer, Dishwasher, Gas Cooktop, Disposal, Gas Water Heater, Microwave, Refrigerator, Washer
- Laundry: In Basement, Upper Level
Features
- Den, Eat-in Kitchen, Separate/Formal Living Room, Granite Counters, Hot Tub/Spa, Kitchen Island, Kitchen/Family Room Combo, Pantry, Storage, Walk-In Pantry, Bath in Primary Bedroom, Programmable Thermostat
- Flooring: Ceramic Tile, Hardwood, Varies
- Basement: Full
- Number of fireplaces: 1
Interior area
- Total structure area: 2,202
- Total interior livable area: 2,202 sqft
Property
Parking
- Total spaces: 2
- Parking features: Attached, Garage, Garage Door Opener, Shared Driveway
- Attached garage spaces: 2
Features
- Levels: Two
- Stories: 2
- Patio & porch: Patio
- Exterior features: Gravel Driveway, Hot Tub/Spa, Patio, Private Yard, See Remarks
- Has spa: Yes
- Spa features: Hot Tub
Lot
- Size: 2.10 Acres
- Dimensions: 129 x 565
- Features: Irregular Lot, Other, See Remarks
Details
- Parcel number: 2646891770300002045000
- Special conditions: Standard
- Other equipment: Generator
Construction
Type & style
- Home type: SingleFamily
- Architectural style: Colonial,Two Story
- Property subtype: Single Family Residence
Materials
- Vinyl Siding
- Foundation: Block
- Roof: Asphalt
Condition
- Resale
- Year built: 1985
Utilities & green energy
- Electric: Circuit Breakers
- Sewer: Septic Tank
- Water: Connected, Public
- Utilities for property: High Speed Internet Available, Water Connected
Community & neighborhood
Security
- Security features: Security System Owned
Location
- Region: Pittsford
- Subdivision: Southview Estates
Other
Other facts
- Listing terms: Cash,Conventional,FHA,VA Loan
Price history
| Date | Event | Price |
|---|---|---|
| 7/8/2024 | Sold | $587,500+36.6%$267/sqft |
Source: | ||
| 4/30/2024 | Pending sale | $429,999$195/sqft |
Source: | ||
| 4/23/2024 | Listed for sale | $429,999$195/sqft |
Source: | ||
Public tax history
Tax history is unavailable.
Neighborhood: 14534
Nearby schools
GreatSchools rating
- 7/10Mendon Center Elementary SchoolGrades: K-5Distance: 2.6 mi
- 8/10Barker Road Middle SchoolGrades: 6-8Distance: 2.4 mi
- 10/10Pittsford Mendon High SchoolGrades: 9-12Distance: 2.9 mi
Schools provided by the listing agent
- District: Pittsford
Source: NYSAMLSs. This data may not be complete. We recommend contacting the local school district to confirm school assignments for this home.
