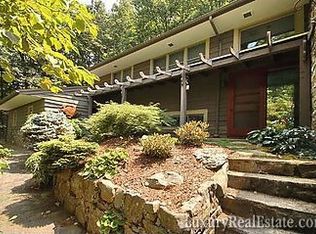Closed
$1,350,000
470 Patton Mountain Rd, Asheville, NC 28804
5beds
5,614sqft
Single Family Residence
Built in 1994
7.3 Acres Lot
$1,335,900 Zestimate®
$240/sqft
$5,625 Estimated rent
Home value
$1,335,900
$1.20M - $1.48M
$5,625/mo
Zestimate® history
Loading...
Owner options
Explore your selling options
What's special
Grand estate on 7+ private acres with views of Beaver Lake and surrounding mountains. Towering high over Grove Park and Beaverdam Valley, this one-of-a-kind property gives the illusion of seclusion with its gates and pristine wooded setting while downtown Asheville is just down below. You are welcomed by a climbing driveway, brick terraced walls & walkways, and an elevated brick entryway. Inside, refined spaces & intimate nooks beckon entertaining & relaxation. Beyond the living room with sweeping views, you’ll find a kitchen with cherry cabinetry, island, eat-in nook, keeping room & access to the open wraparound deck & gazebo w/ hot tub. The primary suite stretches across the upper floor & features a double sided fireplace, sitting room and bedroom w/ access to a covered porch & elevated footbridge to the rear. Two main level BRs & a finished walk-out basement add versatile space for play, work & overnight guests. Separate, self-contained apartment with long-range mountain views.
Zillow last checked: 8 hours ago
Listing updated: October 20, 2025 at 12:59pm
Listing Provided by:
Gaia Goldman gaia.goldman@allentate.com,
Howard Hanna Beverly-Hanks Asheville-Biltmore Park
Bought with:
Nick Iannucci
Howard Hanna Beverly-Hanks Fletcher
Source: Canopy MLS as distributed by MLS GRID,MLS#: 4241312
Facts & features
Interior
Bedrooms & bathrooms
- Bedrooms: 5
- Bathrooms: 5
- Full bathrooms: 4
- 1/2 bathrooms: 1
- Main level bedrooms: 2
Primary bedroom
- Features: En Suite Bathroom, Walk-In Closet(s)
- Level: Upper
Heating
- Central, Forced Air, Propane
Cooling
- Central Air, Electric, Multi Units
Appliances
- Included: Dishwasher, Electric Oven, Gas Cooktop, Microwave, Refrigerator, Washer/Dryer
- Laundry: Laundry Room, Main Level, Multiple Locations, Upper Level
Features
- Breakfast Bar, Built-in Features, Hot Tub, Kitchen Island, Open Floorplan, Storage, Walk-In Closet(s), Wet Bar
- Flooring: Carpet, Tile, Wood
- Basement: Bath/Stubbed,Daylight,Partially Finished,Storage Space,Walk-Out Access,Walk-Up Access
- Fireplace features: Family Room, Gas Log, Living Room, Primary Bedroom
Interior area
- Total structure area: 4,412
- Total interior livable area: 5,614 sqft
- Finished area above ground: 4,412
- Finished area below ground: 1,202
Property
Parking
- Total spaces: 3
- Parking features: Attached Garage, Garage Faces Side, Garage on Main Level
- Attached garage spaces: 3
Features
- Levels: Two
- Stories: 2
- Patio & porch: Covered, Deck, Front Porch, Porch, Rear Porch
- Has spa: Yes
- Spa features: Interior Hot Tub
- Has view: Yes
- View description: Long Range, Mountain(s), Year Round
Lot
- Size: 7.30 Acres
Details
- Additional structures: Gazebo, Shed(s)
- Additional parcels included: 974092418800000, 974092654400000, 974092954200000
- Parcel number: 974092345600000
- Zoning: OU
- Special conditions: Standard
- Other equipment: Generator
Construction
Type & style
- Home type: SingleFamily
- Architectural style: Traditional
- Property subtype: Single Family Residence
Materials
- Brick Full
Condition
- New construction: No
- Year built: 1994
Utilities & green energy
- Sewer: Public Sewer
- Water: City
- Utilities for property: Electricity Connected
Community & neighborhood
Security
- Security features: Security System, Smoke Detector(s)
Location
- Region: Asheville
- Subdivision: None
Other
Other facts
- Listing terms: Cash,Conventional
- Road surface type: Asphalt, Gravel
Price history
| Date | Event | Price |
|---|---|---|
| 10/20/2025 | Sold | $1,350,000-3.6%$240/sqft |
Source: | ||
| 9/1/2025 | Price change | $1,400,000-11.1%$249/sqft |
Source: | ||
| 5/20/2025 | Price change | $1,575,000-4.5%$281/sqft |
Source: | ||
| 5/1/2025 | Price change | $1,650,000-5.7%$294/sqft |
Source: | ||
| 4/1/2025 | Listed for sale | $1,750,000+16.7%$312/sqft |
Source: | ||
Public tax history
| Year | Property taxes | Tax assessment |
|---|---|---|
| 2025 | $13,133 +4.2% | $1,626,800 |
| 2024 | $12,600 +2.6% | $1,626,800 |
| 2023 | $12,281 +1.3% | $1,626,800 |
Find assessor info on the county website
Neighborhood: 28804
Nearby schools
GreatSchools rating
- 4/10Ira B Jones ElementaryGrades: PK-5Distance: 0.7 mi
- 7/10Asheville MiddleGrades: 6-8Distance: 3.2 mi
- 7/10School Of Inquiry And Life ScienceGrades: 9-12Distance: 4 mi
Schools provided by the listing agent
- Elementary: Asheville City
- Middle: Asheville
- High: Asheville
Source: Canopy MLS as distributed by MLS GRID. This data may not be complete. We recommend contacting the local school district to confirm school assignments for this home.
Get a cash offer in 3 minutes
Find out how much your home could sell for in as little as 3 minutes with a no-obligation cash offer.
Estimated market value$1,335,900
Get a cash offer in 3 minutes
Find out how much your home could sell for in as little as 3 minutes with a no-obligation cash offer.
Estimated market value
$1,335,900
