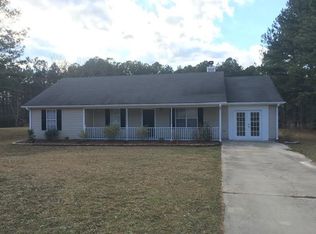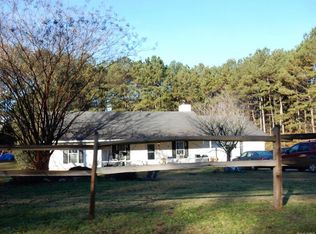Closed
$270,000
470 Old Griffin Rd, Hampton, GA 30228
3beds
1,384sqft
Single Family Residence
Built in 1999
1.01 Acres Lot
$267,600 Zestimate®
$195/sqft
$1,741 Estimated rent
Home value
$267,600
$241,000 - $297,000
$1,741/mo
Zestimate® history
Loading...
Owner options
Explore your selling options
What's special
Charming Home on Over an Acre ? No HOA! separate dining room provides the perfect setting for meals with family and friends. Additional Perks: Seller is agent/owner Part 5 *Required Welcome to 470 Old Griffin Road, a beautifully maintained home nestled on a spacious 1+ acre lot with no HOA restrictions! This inviting property offers the perfect blend of comfort, space, and flexibility- ideal for families, entertainers, or anyone looking to spread out and enjoy peaceful living. Step inside upstairs to the open-concept living area that seamlessly connects the kitchen with a newer dishwasher & electric oven/range and living room perfect for hosting gatherings or enjoying cozy evenings by the fireplace. A Down the hall, the private primary suite awaits, featuring a large walk-in closet, double vanity, separate shower, and a relaxing soaking tub. Two additional bedrooms offer generous space, ample closet storage, and share a full hallway bathroom. The lower level boasts a massive bonus room that can easily be transformed into a fourth bedroom (no closet), home office, game room, theater, or personalized retreat. You'll also find the laundry room and a flexible space ready for storage or a potential additional bathroom. Need room for vehicles or hobbies? The oversized 2-car garage has plenty of space for both! USDA loan eligible- ask your lender about no money down options! DO NOT walk the property without an appointment as home is owner-occupied Don't miss this incredible opportunity to own a versatile home with room to grow in a quiet, no-HOA neighborhood. Schedule your private showing today!
Zillow last checked: 8 hours ago
Listing updated: July 16, 2025 at 07:59am
Listed by:
Terez Jones 470-422-6713,
Virtual Properties Realty.Net
Bought with:
Vanity Roque, 417544
Atrium Realty
Source: GAMLS,MLS#: 10508082
Facts & features
Interior
Bedrooms & bathrooms
- Bedrooms: 3
- Bathrooms: 2
- Full bathrooms: 2
- Main level bathrooms: 2
- Main level bedrooms: 3
Dining room
- Features: Separate Room
Kitchen
- Features: Breakfast Bar, Pantry
Heating
- Forced Air
Cooling
- Central Air, Electric
Appliances
- Included: Dishwasher, Oven/Range (Combo), Refrigerator, Stainless Steel Appliance(s)
- Laundry: Laundry Closet
Features
- Double Vanity, High Ceilings, Master On Main Level, Separate Shower, Soaking Tub, Vaulted Ceiling(s), Walk-In Closet(s)
- Flooring: Carpet, Vinyl
- Basement: None
- Number of fireplaces: 1
- Fireplace features: Gas Log
Interior area
- Total structure area: 1,384
- Total interior livable area: 1,384 sqft
- Finished area above ground: 1,384
- Finished area below ground: 0
Property
Parking
- Total spaces: 2
- Parking features: Garage
- Has garage: Yes
Features
- Levels: Multi/Split
- Patio & porch: Deck
Lot
- Size: 1.01 Acres
- Features: Other
Details
- Parcel number: 02301021056
- Special conditions: Agent Owned
Construction
Type & style
- Home type: SingleFamily
- Architectural style: Other
- Property subtype: Single Family Residence
Materials
- Aluminum Siding, Vinyl Siding
- Foundation: Slab
- Roof: Composition
Condition
- Resale
- New construction: No
- Year built: 1999
Utilities & green energy
- Sewer: Septic Tank
- Water: Public
- Utilities for property: Cable Available, Electricity Available, Phone Available, Water Available
Community & neighborhood
Security
- Security features: Smoke Detector(s)
Community
- Community features: None
Location
- Region: Hampton
- Subdivision: None
Other
Other facts
- Listing agreement: Exclusive Right To Sell
- Listing terms: Cash,Conventional,FHA,USDA Loan
Price history
| Date | Event | Price |
|---|---|---|
| 7/14/2025 | Sold | $270,000$195/sqft |
Source: | ||
| 6/21/2025 | Pending sale | $270,000$195/sqft |
Source: | ||
| 4/30/2025 | Listed for sale | $270,000+11.6%$195/sqft |
Source: | ||
| 6/29/2023 | Sold | $241,868+9.9%$175/sqft |
Source: Public Record Report a problem | ||
| 10/24/2022 | Listing removed | -- |
Source: | ||
Public tax history
| Year | Property taxes | Tax assessment |
|---|---|---|
| 2024 | $3,600 +5.4% | $89,600 +1.8% |
| 2023 | $3,416 +86.3% | $88,000 +88.2% |
| 2022 | $1,834 +0% | $46,760 |
Find assessor info on the county website
Neighborhood: 30228
Nearby schools
GreatSchools rating
- 5/10Rocky Creek Elementary SchoolGrades: PK-5Distance: 2.9 mi
- 4/10Hampton Middle SchoolGrades: 6-8Distance: 2.8 mi
- 4/10Hampton High SchoolGrades: 9-12Distance: 2.5 mi
Schools provided by the listing agent
- Elementary: Rocky Creek
- Middle: Hampton
- High: Wade Hampton
Source: GAMLS. This data may not be complete. We recommend contacting the local school district to confirm school assignments for this home.
Get a cash offer in 3 minutes
Find out how much your home could sell for in as little as 3 minutes with a no-obligation cash offer.
Estimated market value$267,600
Get a cash offer in 3 minutes
Find out how much your home could sell for in as little as 3 minutes with a no-obligation cash offer.
Estimated market value
$267,600

