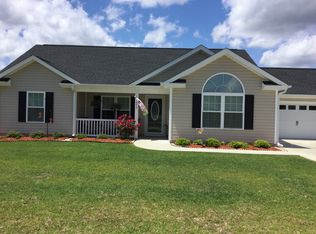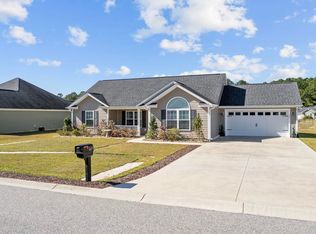Oak Plan - Our Oak floor plan welcomes you with an inviting open floor plan. Vaulted ceilings in the living area. Granite counter tops in the kitchen and the bathrooms. Beautiful master suite with tray ceiling. Huge master bath with garden tub, double sinks, separate shower, and lots of space! Enjoy your covered porch off the kitchen. Side load garage and much more! You won't find a better place than this!
This property is off market, which means it's not currently listed for sale or rent on Zillow. This may be different from what's available on other websites or public sources.


