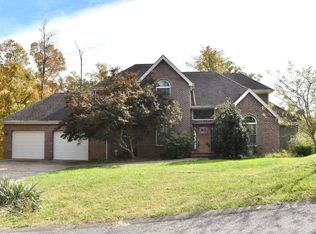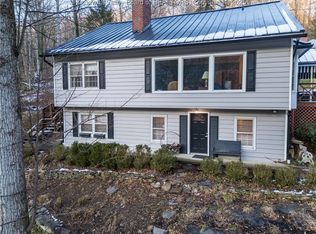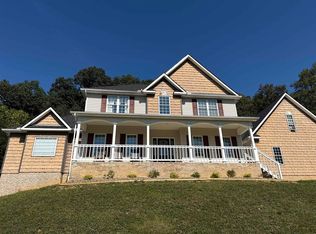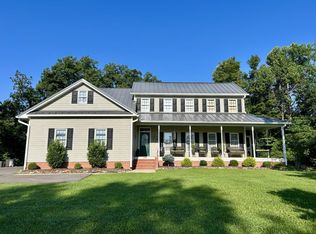Will lease for $3,000 a month plus $3,000 security deposit. No less than one year lease. Pet damage deposit $300 per pet. Stately 13-room Colonial home featuring 4 bedrooms and 3.5 bathrooms, ideally located near the VA Hospital and Spring Valley High School. The beautifully finished lower level offers a full second kitchen, dinette, cozy gathering room with fireplace, a spacious bedroom, and a full bath-perfect for in-law quarters or guest accommodations. Outside through the sliding glass doors is an inviting 8 foot deep swimming pool and expansive patio area ideal for relaxing or entertaining. A rare find with flexible living spaces in a convenient location!
For sale
$495,000
470 Oak Ln, Huntington, WV 25704
4beds
4,500sqft
Est.:
Single Family Residence
Built in 1971
1.83 Acres Lot
$-- Zestimate®
$110/sqft
$-- HOA
What's special
Expansive patio areaFull second kitchenSpacious bedroom
- 362 days |
- 348 |
- 7 |
Zillow last checked: 8 hours ago
Listing updated: November 17, 2025 at 08:13am
Listed by:
Edward Rahal 304-617-5536,
Old Colony Realtors Huntington,
Hugh Ladd 304-416-2591,
Old Colony Realtors Huntington
Source: HUNTMLS,MLS#: 180249
Tour with a local agent
Facts & features
Interior
Bedrooms & bathrooms
- Bedrooms: 4
- Bathrooms: 4
- Full bathrooms: 3
- 1/2 bathrooms: 1
Bedroom
- Features: Wall-to-Wall Carpet
- Level: Second
- Area: 299.46
- Dimensions: 21.7 x 13.8
Bedroom 1
- Features: Wall-to-Wall Carpet
- Level: Second
- Area: 190.07
- Dimensions: 18.8 x 10.11
Bedroom 2
- Features: Wall-to-Wall Carpet
- Level: Second
- Area: 142.65
- Dimensions: 14.11 x 10.11
Bedroom 3
- Features: Wall-to-Wall Carpet
- Level: Second
- Area: 202.92
- Dimensions: 17.8 x 11.4
Bathroom 1
- Features: Tile Floor
- Level: First
Bathroom 2
- Features: Tile Floor
- Level: Second
Bathroom 3
- Features: Tile Floor
- Level: Second
Dining room
- Features: Wood Floor, Formal Dining
- Level: First
- Area: 151.29
- Dimensions: 12.3 x 12.3
Kitchen
- Features: Tile Floor
- Level: First
- Area: 300
- Dimensions: 25 x 12
Living room
- Features: Wall-to-Wall Carpet, Fireplace
- Level: First
- Area: 262.79
- Dimensions: 21.7 x 12.11
Heating
- Electric
Cooling
- Heat Pump
Appliances
- Included: Range/Oven, Microwave, Dishwasher, Disposal, Trash Compactor, Refrigerator, Dryer, Electric Water Heater
- Laundry: Washer/Dryer Connection
Features
- Flooring: Carpet, Tile, Wood
- Windows: Insulated Windows
- Basement: Full,Finished,Walk-Out Access,Concrete
- Has fireplace: Yes
- Fireplace features: Fireplace, Wood/Coal
Interior area
- Total structure area: 4,500
- Total interior livable area: 4,500 sqft
Property
Parking
- Total spaces: 4
- Parking features: Garage Door Opener, Attached, 2 Cars
- Attached garage spaces: 2
Features
- Levels: Two
- Stories: 2
- Patio & porch: Porch, Screened
- Exterior features: Lighting
- Has private pool: Yes
- Pool features: In Ground
- Fencing: Vinyl
Lot
- Size: 1.83 Acres
- Dimensions: 170 x 470
- Topography: Sloping
Details
- Additional structures: Storage Shed/Out Building
- Parcel number: 01770000
Construction
Type & style
- Home type: SingleFamily
- Property subtype: Single Family Residence
Materials
- Brick, Aluminum
- Roof: Shingle
Condition
- Year built: 1971
Utilities & green energy
- Sewer: Public Sewer
- Water: Public Water
- Utilities for property: Cable Connected
Community & HOA
Location
- Region: Huntington
Financial & listing details
- Price per square foot: $110/sqft
- Tax assessed value: $11,300
- Annual tax amount: $83
- Date on market: 12/17/2024
- Listing terms: Cash,Conventional
Estimated market value
Not available
Estimated sales range
Not available
$1,310/mo
Price history
Price history
| Date | Event | Price |
|---|---|---|
| 11/17/2025 | Listed for sale | $495,000$110/sqft |
Source: | ||
| 9/11/2025 | Pending sale | $495,000$110/sqft |
Source: | ||
| 6/3/2025 | Price change | $495,000-5.7%$110/sqft |
Source: | ||
| 4/10/2025 | Price change | $525,000-6.1%$117/sqft |
Source: | ||
| 2/4/2025 | Price change | $559,000-6.1%$124/sqft |
Source: | ||
Public tax history
Public tax history
| Year | Property taxes | Tax assessment |
|---|---|---|
| 2024 | $83 -0.3% | $6,780 |
| 2023 | $83 -0.6% | $6,780 |
| 2022 | $84 | $6,780 |
Find assessor info on the county website
BuyAbility℠ payment
Est. payment
$2,788/mo
Principal & interest
$2421
Property taxes
$194
Home insurance
$173
Climate risks
Neighborhood: 25704
Nearby schools
GreatSchools rating
- 6/10Kellogg Elementary SchoolGrades: PK-5Distance: 1.3 mi
- 4/10Vinson Middle SchoolGrades: 6-8Distance: 1.5 mi
- 2/10Spring Valley High SchoolGrades: 9-12Distance: 0.8 mi
Schools provided by the listing agent
- High: Spring Valley
Source: HUNTMLS. This data may not be complete. We recommend contacting the local school district to confirm school assignments for this home.
- Loading
- Loading





