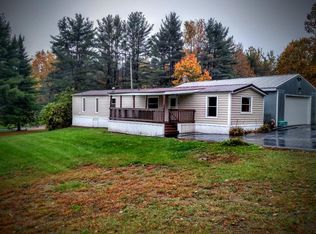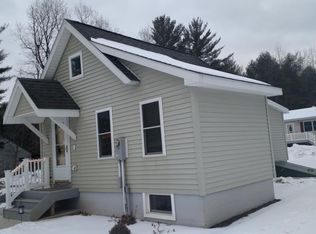A must see! This move in ready home has many unique features including an additional family room and mud/laundry room. Also an enjoyable deck overlooking the private backyard which has a shed for extra storage and a two stall garage. Established perennial gardens surround the property. It is located just two miles from Sacandaga Lake. Refrigerator, stove, washer and dryer included. Septic is under the deck... facing deck, right side corner. Well is under the wooden decorative well on the side lawn. Masks are needed for all showings, two adults, and no small children due to Covid 19. 2020-08-03
This property is off market, which means it's not currently listed for sale or rent on Zillow. This may be different from what's available on other websites or public sources.

