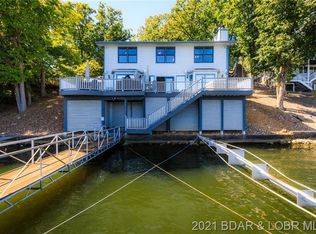TURN KEY! This Fun, Light & Bright Lakefront Home is Sure to Bring Tons of Happy Vacation Memories for You and Your Family & Friends! Spectacular Views & Located at the Osage 4 MM in Downing Branch Cove with Deep Water. Great Features such as 16' Vaulted Ceiling, Walls of Windows, Dual HVAC Systems & Security System. Oodles of Space to Accommodate All Your Guests with 2 Living Areas, Bonus Room, 4 Bedrooms, 4.5 Baths AND Apartment with another Bedroom, Bath, Living Area, Kitchenette, Separate Entrance & Deck. Great Outdoor Space for Entertaining and a 3-Well Concrete Dock with Double PWC Lift for All Your Watercraft. Beautiful Decor & Furnishings are Included So You Can Start Enjoying Lake Life Right Away!
This property is off market, which means it's not currently listed for sale or rent on Zillow. This may be different from what's available on other websites or public sources.
