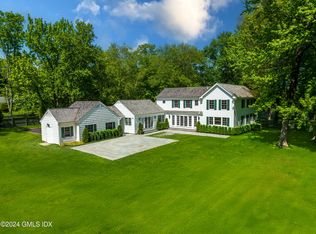Stately iron gates open to elegant courtyard of Austin Patterson Disston designed Georgian brick manor crowned by slate roof on 1.5 private acres with pool/spa. Two-story reception hall presents a grand overture to richly detailed architectural showcase with Palladian arches above broad windows, wide oak flooring and custom millwork. Coffered-ceiling living room, circular dining room and family room with domed ceiling open to stone terrace spanning the rear. Stunning 2-story, walnut-paneled library; gourmet kitchen with 7-ft island; Game room with party bar. Master wing with sun-filled office; two walk-in closets & marble baths. 3 of 5 en-suite bedrooms open to terraces. Lower level has wine cellar, club room, fitness center and au-pair quarters. Generator; 3-car garage. Minutes to town. For more information please call Ellen Mosher 203-705-9680.
This property is off market, which means it's not currently listed for sale or rent on Zillow. This may be different from what's available on other websites or public sources.
