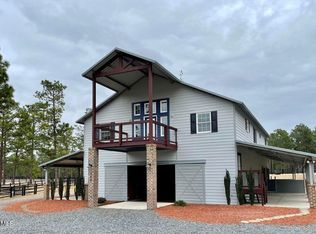Sold for $1,561,000
$1,561,000
470 N Fort Bragg Road, Southern Pines, NC 28387
6beds
5,270sqft
Single Family Residence
Built in 1984
11 Acres Lot
$1,568,800 Zestimate®
$296/sqft
$4,523 Estimated rent
Home value
$1,568,800
$1.38M - $1.79M
$4,523/mo
Zestimate® history
Loading...
Owner options
Explore your selling options
What's special
Experience horse country living in this 4,800+ sq ft custom home, nestled on over 11 pristine acres in this highly sought-after location of Southern Pines. Offering a rare blend of tranquility and convenience, this exceptional estate delivers the privacy of a countryside setting while remaining just minutes from town amenities, shopping, dining, and equestrian hubs.
This must-see property is ideal for the discerning buyer seeking a one-of-a-kind farmstead. Tucked away behind mature landscaping and garden paths, the residence is beautifully sited to maximize views and serenity. A recently replaced roof and HVAC systems provide peace of mind, while thoughtful updates enhance the comfort and livability of the home.
The estate includes a charming 3-stall barn, five fenced pastures, and direct access to miles of scenic riding trails. Both the Walthour-Moss Foundation and Weymouth Woods are accessible, making this an equestrian's dream. Enjoy summer days by the in-ground pool, where the pool liner and decking have been recently replaced, creating an inviting space for entertaining or relaxing.
With spacious living areas, unique floor plan, and sweeping views, this home offers a rare opportunity to own a turnkey farm in one of the region's most coveted locations.
Zillow last checked: 8 hours ago
Listing updated: August 12, 2025 at 03:25pm
Listed by:
Brittany Paschal 910-315-9998,
Front Runner Realty Group
Bought with:
Brittany Paschal, 282939
Front Runner Realty Group
Source: Hive MLS,MLS#: 100508888 Originating MLS: Mid Carolina Regional MLS
Originating MLS: Mid Carolina Regional MLS
Facts & features
Interior
Bedrooms & bathrooms
- Bedrooms: 6
- Bathrooms: 7
- Full bathrooms: 5
- 1/2 bathrooms: 2
Primary bedroom
- Level: Main
- Dimensions: 12.6 x 19.6
Bedroom 2
- Level: Main
- Dimensions: 13 x 13.6
Bedroom 3
- Level: Upper
- Dimensions: 16 x 12
Bedroom 4
- Level: Upper
- Dimensions: 12 x 13
Bedroom 5
- Level: Upper
- Dimensions: 13.6 x 13
Dining room
- Level: Main
- Dimensions: 23.6 x 12
Family room
- Level: Main
- Dimensions: 24 x 21
Kitchen
- Level: Main
- Dimensions: 24 x 11
Living room
- Level: Main
- Dimensions: 23.6 x 24
Office
- Level: Main
- Dimensions: 15.6 x 11.6
Heating
- Heat Pump, Electric
Cooling
- Central Air, Heat Pump
Appliances
- Included: Water Softener, Refrigerator, Range
- Laundry: Laundry Chute, Laundry Room
Features
- Master Downstairs, Walk-in Closet(s), Vaulted Ceiling(s), High Ceilings, Solid Surface, Whole-Home Generator, Apt/Suite, Ceiling Fan(s), Walk-In Closet(s)
- Flooring: Carpet, Tile, Wood
- Windows: Skylight(s)
Interior area
- Total structure area: 4,840
- Total interior livable area: 5,270 sqft
Property
Parking
- Total spaces: 3
- Parking features: Garage Faces Rear, Circular Driveway, Additional Parking, Asphalt, Garage Door Opener
- Has uncovered spaces: Yes
Accessibility
- Accessibility features: Accessible Full Bath
Features
- Levels: Two
- Stories: 2
- Patio & porch: Covered, Porch
- Pool features: In Ground
- Fencing: Split Rail,Wire
Lot
- Size: 11 Acres
- Dimensions: 423 x 390 x 661 x 500
- Features: Horse Farm, Farm
Details
- Additional structures: Guest House, Shed(s), Barn(s), Storage
- Parcel number: 00051992
- Zoning: RE
- Special conditions: Standard
- Other equipment: Generator
Construction
Type & style
- Home type: SingleFamily
- Property subtype: Single Family Residence
Materials
- Stucco
- Foundation: Crawl Space
- Roof: Architectural Shingle
Condition
- New construction: No
- Year built: 1984
Utilities & green energy
- Sewer: Septic Tank
- Water: Well
- Utilities for property: None
Community & neighborhood
Security
- Security features: Security Lights, Smoke Detector(s)
Location
- Region: Southern Pines
- Subdivision: Horse Country
Other
Other facts
- Listing agreement: Exclusive Right To Sell
- Listing terms: Cash,Conventional,FHA,VA Loan
Price history
| Date | Event | Price |
|---|---|---|
| 8/12/2025 | Sold | $1,561,000-0.3%$296/sqft |
Source: | ||
| 5/21/2025 | Pending sale | $1,565,000$297/sqft |
Source: | ||
| 5/21/2025 | Listed for sale | $1,565,000+16.8%$297/sqft |
Source: | ||
| 2/9/2024 | Sold | $1,340,000-4.3%$254/sqft |
Source: | ||
| 1/10/2024 | Pending sale | $1,400,000$266/sqft |
Source: | ||
Public tax history
Tax history is unavailable.
Neighborhood: 28387
Nearby schools
GreatSchools rating
- 4/10Southern Pines Elementary SchoolGrades: PK-5Distance: 4 mi
- 6/10Crain's Creek Middle SchoolGrades: 6-8Distance: 9.4 mi
- 5/10Pinecrest High SchoolGrades: 9-12Distance: 5.2 mi
Schools provided by the listing agent
- Elementary: Southern Pines Elementary
- Middle: Crain's Creek Middle
- High: Pinecrest High
Source: Hive MLS. This data may not be complete. We recommend contacting the local school district to confirm school assignments for this home.

Get pre-qualified for a loan
At Zillow Home Loans, we can pre-qualify you in as little as 5 minutes with no impact to your credit score.An equal housing lender. NMLS #10287.
