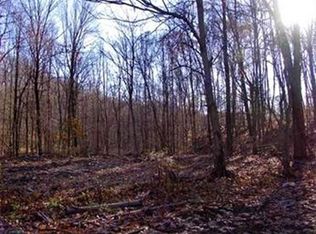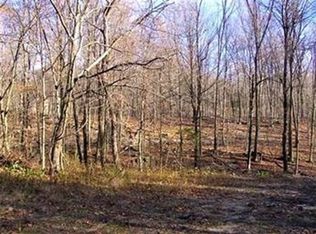Sold for $523,000
$523,000
470 Mountain Rd, Wilbraham, MA 01095
4beds
2,544sqft
Single Family Residence
Built in 1983
5.26 Acres Lot
$571,200 Zestimate®
$206/sqft
$3,884 Estimated rent
Home value
$571,200
$520,000 - $628,000
$3,884/mo
Zestimate® history
Loading...
Owner options
Explore your selling options
What's special
Searching for that perfect Log Home surrounded by privacy including 5+ acres of wooded trails for your enjoyment look no further! This open concept home with large addition (2007), excellent for entertaining or curling up in the family room in front of a cozy fire is rich with vaulted ceilings, ample oversized windows/sliding doors to let light and nature in, rustic beams and access throughout to your wrap around covered deck, heated 3 season room off of the family room and a loft above that offers many options as a work out or game room! This home is equipped with a 4 bay oversized garage with 10 ft ceilings for oversized vehicles or workshop and a brand new septic system (2024) Other updates include the well pump & office mini split (A/C & Heat) (2015) roof (2016) replacement windows in original part of home (2018) and rebuilt chimney (2021) This peaceful retreat can be all yours, do not miss out!
Zillow last checked: 8 hours ago
Listing updated: July 01, 2024 at 12:57pm
Listed by:
Carol Cusson-Beebe 413-348-8310,
Executive Real Estate, Inc. 413-596-2212
Bought with:
John Snyder
Redfin Corp.
Source: MLS PIN,MLS#: 73236982
Facts & features
Interior
Bedrooms & bathrooms
- Bedrooms: 4
- Bathrooms: 3
- Full bathrooms: 2
- 1/2 bathrooms: 1
Primary bedroom
- Features: Bathroom - Full, Ceiling Fan(s), Vaulted Ceiling(s), Walk-In Closet(s), Flooring - Hardwood
- Level: First
Bedroom 2
- Features: Ceiling Fan(s), Beamed Ceilings, Closet, Flooring - Hardwood
- Level: First
Bedroom 3
- Features: Ceiling Fan(s), Flooring - Hardwood
- Level: First
Bedroom 4
- Features: Ceiling Fan(s), Beamed Ceilings, Closet, Flooring - Hardwood
- Level: First
Primary bathroom
- Features: Yes
Bathroom 1
- Features: Bathroom - Full, Bathroom - Tiled With Shower Stall, Flooring - Stone/Ceramic Tile
- Level: First
Bathroom 2
- Features: Bathroom - With Tub & Shower, Flooring - Stone/Ceramic Tile
- Level: First
Bathroom 3
- Features: Bathroom - Half, Flooring - Stone/Ceramic Tile, Dryer Hookup - Electric, Washer Hookup, Lighting - Overhead, Pedestal Sink
- Level: First
Dining room
- Features: Flooring - Hardwood, Recessed Lighting
- Level: First
Family room
- Features: Ceiling Fan(s), Flooring - Laminate, Exterior Access, Slider, Lighting - Overhead
- Level: First
Kitchen
- Features: Beamed Ceilings, Flooring - Laminate
- Level: First
Living room
- Features: Ceiling Fan(s), Vaulted Ceiling(s), Closet, Closet/Cabinets - Custom Built, Flooring - Hardwood, Balcony / Deck, Deck - Exterior, Exterior Access, Open Floorplan, Slider
- Level: First
Heating
- Forced Air, Radiant, Humidity Control, Oil, Ductless
Cooling
- Central Air, Ductless
Appliances
- Included: Water Heater, Tankless Water Heater, Range, Dishwasher, Microwave, Refrigerator, Washer, Dryer
- Laundry: First Floor, Electric Dryer Hookup, Washer Hookup
Features
- Beamed Ceilings, Attic Access, Slider, Loft, Sun Room, Central Vacuum, Internet Available - Broadband, Internet Available - Satellite
- Flooring: Tile, Laminate, Hardwood, Flooring - Wall to Wall Carpet
- Windows: Insulated Windows
- Basement: Partial,Concrete
- Number of fireplaces: 1
- Fireplace features: Family Room
Interior area
- Total structure area: 2,544
- Total interior livable area: 2,544 sqft
Property
Parking
- Total spaces: 12
- Parking features: Attached, Under, Carport, Garage Door Opener, Oversized, Paved Drive, Shared Driveway, Off Street, Stone/Gravel, Paved, Unpaved
- Attached garage spaces: 4
- Has carport: Yes
- Uncovered spaces: 8
Accessibility
- Accessibility features: No
Features
- Patio & porch: Porch, Porch - Enclosed, Deck - Wood, Patio, Covered
- Exterior features: Porch, Porch - Enclosed, Deck - Wood, Patio, Covered Patio/Deck, Rain Gutters, Satellite Dish
- Has view: Yes
- View description: Scenic View(s)
Lot
- Size: 5.26 Acres
- Features: Wooded, Easements, Cleared, Sloped
Details
- Parcel number: 3239025
- Zoning: R1
- Other equipment: Satellite Dish
Construction
Type & style
- Home type: SingleFamily
- Architectural style: Ranch,Log
- Property subtype: Single Family Residence
Materials
- Log
- Foundation: Concrete Perimeter
- Roof: Shingle
Condition
- Year built: 1983
Utilities & green energy
- Electric: Generator, 200+ Amp Service, Generator Connection
- Sewer: Private Sewer
- Water: Private
- Utilities for property: for Electric Range, for Electric Oven, for Electric Dryer, Washer Hookup, Generator Connection
Community & neighborhood
Community
- Community features: Shopping, Tennis Court(s), Park, Walk/Jog Trails, Golf, Conservation Area, House of Worship, Private School, Public School
Location
- Region: Wilbraham
Other
Other facts
- Listing terms: Contract
- Road surface type: Paved
Price history
| Date | Event | Price |
|---|---|---|
| 7/1/2024 | Sold | $523,000+6.8%$206/sqft |
Source: MLS PIN #73236982 Report a problem | ||
| 5/28/2024 | Contingent | $489,900$193/sqft |
Source: MLS PIN #73236982 Report a problem | ||
| 5/13/2024 | Listed for sale | $489,900+5.4%$193/sqft |
Source: MLS PIN #73236982 Report a problem | ||
| 10/25/2023 | Listing removed | $465,000$183/sqft |
Source: MLS PIN #73142610 Report a problem | ||
| 8/10/2023 | Listed for sale | $465,000-2.1%$183/sqft |
Source: MLS PIN #73142610 Report a problem | ||
Public tax history
| Year | Property taxes | Tax assessment |
|---|---|---|
| 2025 | $8,986 +1.4% | $502,600 +5% |
| 2024 | $8,858 -0.7% | $478,800 +0.4% |
| 2023 | $8,920 +9.5% | $477,000 +20% |
Find assessor info on the county website
Neighborhood: 01095
Nearby schools
GreatSchools rating
- NAMile Tree Elementary SchoolGrades: PK-1Distance: 1.7 mi
- 5/10Wilbraham Middle SchoolGrades: 6-8Distance: 2.1 mi
- 8/10Minnechaug Regional High SchoolGrades: 9-12Distance: 1.9 mi
Schools provided by the listing agent
- Elementary: Mile Tree
- Middle: Wilbraham
- High: Minnechaug
Source: MLS PIN. This data may not be complete. We recommend contacting the local school district to confirm school assignments for this home.
Get pre-qualified for a loan
At Zillow Home Loans, we can pre-qualify you in as little as 5 minutes with no impact to your credit score.An equal housing lender. NMLS #10287.
Sell with ease on Zillow
Get a Zillow Showcase℠ listing at no additional cost and you could sell for —faster.
$571,200
2% more+$11,424
With Zillow Showcase(estimated)$582,624

