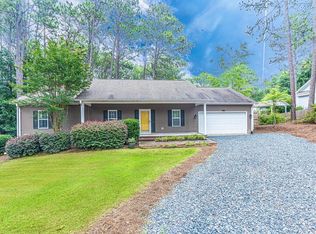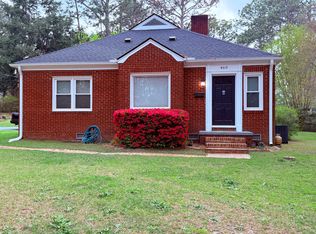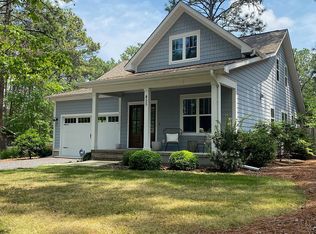Sold for $316,000
$316,000
470 Midland Road, Southern Pines, NC 28387
3beds
1,032sqft
Single Family Residence
Built in 1960
0.31 Acres Lot
$331,200 Zestimate®
$306/sqft
$1,650 Estimated rent
Home value
$331,200
$315,000 - $348,000
$1,650/mo
Zestimate® history
Loading...
Owner options
Explore your selling options
What's special
Updated, and affordable Southern Pines cottage is within walking distance to downtown and a short commute to Ft. Bragg. One story, 1,000+SF, 3BR/1BA, newer carport, shed in rear yard, rear patio, fenced front yard, wood burning fireplace (has new flue-been inspected and works well), roof approx. 7 years old, updated kitchen countertops, tile floors and appliances, updated bathroom, higher end celling fans with modern lighting, parquet and oak hardwood floors, new Pella storm door, new front and rear doors and more! Seller has changed deadline for offers to Monday 4/3/23 at noon, Seller reserves the right to accept an offer at any time. Offers will be presented in the order they are received. HVAC age is unknown. Home is clean and well-maintained.
Zillow last checked: 8 hours ago
Listing updated: May 09, 2023 at 07:12am
Listed by:
Tammy O Lyne 910-603-5300,
Keller Williams Pinehurst
Bought with:
Lindsey Hagan, 318648
Carolina Property Sales
Source: Hive MLS,MLS#: 100376259 Originating MLS: Mid Carolina Regional MLS
Originating MLS: Mid Carolina Regional MLS
Facts & features
Interior
Bedrooms & bathrooms
- Bedrooms: 3
- Bathrooms: 1
- Full bathrooms: 1
Primary bedroom
- Level: Main
- Dimensions: 11 x 12
Bedroom 2
- Level: Main
- Dimensions: 9 x 11
Bedroom 3
- Level: Main
- Dimensions: 12 x 11
Dining room
- Level: Main
- Dimensions: 8 x 11
Kitchen
- Level: Main
- Dimensions: 14 x 11
Living room
- Level: Main
- Dimensions: 17 x 11
Other
- Description: Storage Building
- Dimensions: 9 x 10
Other
- Description: Patio
- Dimensions: 29 x 7
Other
- Description: Carport
- Dimensions: 12 x 20
Heating
- Forced Air, Heat Pump, Electric
Cooling
- Central Air, Heat Pump
Appliances
- Included: Electric Oven, Built-In Microwave, Washer, Refrigerator, Dryer, Dishwasher
- Laundry: Dryer Hookup, Washer Hookup, Laundry Closet
Features
- Master Downstairs, Ceiling Fan(s), Blinds/Shades
- Flooring: Parquet, Tile, Wood
- Doors: Thermal Doors
- Windows: Thermal Windows
- Basement: None
Interior area
- Total structure area: 1,032
- Total interior livable area: 1,032 sqft
Property
Parking
- Total spaces: 1
- Parking features: Detached, Asphalt, On Site, Paved
- Carport spaces: 1
Features
- Levels: One
- Stories: 1
- Patio & porch: Patio
- Exterior features: Thermal Doors
- Fencing: Front Yard,Vinyl
Lot
- Size: 0.31 Acres
- Dimensions: 150 x 107 x 148 x 75
- Features: Front Yard
Details
- Additional structures: Shed(s)
- Parcel number: 00032443
- Zoning: RS-2
- Special conditions: Standard
Construction
Type & style
- Home type: SingleFamily
- Property subtype: Single Family Residence
Materials
- Composition, Brick Veneer, Fiber Cement
- Foundation: Crawl Space
- Roof: Composition,Shingle
Condition
- New construction: No
- Year built: 1960
Details
- Warranty included: Yes
Utilities & green energy
- Sewer: Public Sewer
- Water: Public
- Utilities for property: Sewer Available, Water Available
Community & neighborhood
Security
- Security features: Smoke Detector(s)
Location
- Region: Southern Pines
- Subdivision: Downtown
Other
Other facts
- Listing agreement: Exclusive Right To Sell
- Listing terms: Cash,Conventional,FHA,USDA Loan,VA Loan
- Road surface type: Paved
Price history
| Date | Event | Price |
|---|---|---|
| 5/9/2023 | Sold | $316,000-1.3%$306/sqft |
Source: | ||
| 4/3/2023 | Pending sale | $320,000$310/sqft |
Source: | ||
| 4/3/2023 | Price change | $320,000+7.4%$310/sqft |
Source: | ||
| 3/31/2023 | Listed for sale | $298,000+16.9%$289/sqft |
Source: | ||
| 7/1/2021 | Sold | $255,000-3.8%$247/sqft |
Source: | ||
Public tax history
| Year | Property taxes | Tax assessment |
|---|---|---|
| 2024 | $1,364 -3% | $214,020 |
| 2023 | $1,407 -6.5% | $214,020 +8.2% |
| 2022 | $1,505 -2.6% | $197,880 +21.6% |
Find assessor info on the county website
Neighborhood: 28387
Nearby schools
GreatSchools rating
- 7/10McDeeds Creek ElementaryGrades: K-5Distance: 1.7 mi
- 6/10Crain's Creek Middle SchoolGrades: 6-8Distance: 8.1 mi
- 5/10Pinecrest High SchoolGrades: 9-12Distance: 2.9 mi
Get pre-qualified for a loan
At Zillow Home Loans, we can pre-qualify you in as little as 5 minutes with no impact to your credit score.An equal housing lender. NMLS #10287.
Sell for more on Zillow
Get a Zillow Showcase℠ listing at no additional cost and you could sell for .
$331,200
2% more+$6,624
With Zillow Showcase(estimated)$337,824


