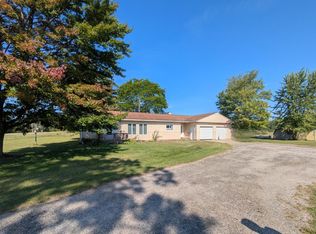Sold for $147,500
$147,500
470 Michelson Rd, Houghton Lake, MI 48629
4beds
1,676sqft
Single Family Residence
Built in ----
11.36 Acres Lot
$153,200 Zestimate®
$88/sqft
$1,826 Estimated rent
Home value
$153,200
Estimated sales range
Not available
$1,826/mo
Zestimate® history
Loading...
Owner options
Explore your selling options
What's special
**Buyer backed out days before closing! Let their loss be your gain. Now listed BELOW currently appraised value, we are looking for a cash buyer with quick closing. Motivated Seller!** Discover your perfect Up North retreat on 11 peaceful acres in Houghton Lake, MI! This 4-bed, 2-bath ranch is ideal for hunters or nature enthusiasts seeking tranquility. Enjoy cozy single-level living with a wood-burning stove, a large laundry/utility room, and a breezeway connecting to a 2-car garage. Surrounded by wildlife, this property offers endless potential for creating your ultimate getaway. A solid foundation and prime location in the Houghton Lake school district make this a great investment for outdoor lovers or anyone dreaming of a private escape! All photos of wildlife were taken on the property. Schedule your showing today!
Zillow last checked: 8 hours ago
Listing updated: September 02, 2025 at 11:47am
Listed by:
Michele K Papatheodore 810-516-3060,
Keller Williams First,
David Bowles 810-341-3587,
Keller Williams First
Bought with:
KEVIN NAGEL, 6501325435
COLDWELL BANKER SCHMIDT REALTORS-HL
Source: MiRealSource,MLS#: 50161265 Originating MLS: East Central Association of REALTORS
Originating MLS: East Central Association of REALTORS
Facts & features
Interior
Bedrooms & bathrooms
- Bedrooms: 4
- Bathrooms: 2
- Full bathrooms: 2
Bedroom 1
- Level: Entry
- Area: 156
- Dimensions: 13 x 12
Bedroom 2
- Level: Entry
- Area: 100
- Dimensions: 10 x 10
Bedroom 3
- Level: Entry
- Area: 132
- Dimensions: 11 x 12
Bedroom 4
- Level: Entry
- Area: 120
- Dimensions: 10 x 12
Bathroom 1
- Level: Entry
- Area: 91
- Dimensions: 13 x 7
Bathroom 2
- Level: Entry
- Area: 100
- Dimensions: 10 x 10
Dining room
- Level: Entry
- Area: 80
- Dimensions: 8 x 10
Kitchen
- Level: Entry
- Area: 140
- Dimensions: 14 x 10
Living room
- Level: Entry
- Area: 225
- Dimensions: 15 x 15
Heating
- Forced Air, Propane
Cooling
- Ceiling Fan(s), Central Air
Appliances
- Laundry: Entry
Features
- Basement: Crawl Space
- Number of fireplaces: 1
- Fireplace features: Wood Burning Stove
Interior area
- Total structure area: 1,676
- Total interior livable area: 1,676 sqft
- Finished area above ground: 1,676
- Finished area below ground: 0
Property
Parking
- Total spaces: 2
- Parking features: Attached
- Attached garage spaces: 2
Features
- Levels: One
- Stories: 1
- Frontage type: Road
- Frontage length: 185
Lot
- Size: 11.36 Acres
- Dimensions: 185 x 1728 x 347 x 2024
Details
- Parcel number: 0060320040071
- Special conditions: Private
Construction
Type & style
- Home type: SingleFamily
- Architectural style: Ranch
- Property subtype: Single Family Residence
Materials
- Vinyl Siding
- Foundation: Slab
Condition
- New construction: No
Utilities & green energy
- Sewer: Septic Tank, Mound Septic
- Water: Private Well
Community & neighborhood
Location
- Region: Houghton Lake
- Subdivision: N/A
Other
Other facts
- Listing agreement: Exclusive Right To Sell
- Listing terms: Cash,Conventional
Price history
| Date | Event | Price |
|---|---|---|
| 8/29/2025 | Sold | $147,500-1.7%$88/sqft |
Source: | ||
| 8/25/2025 | Pending sale | $150,000$89/sqft |
Source: | ||
| 8/8/2025 | Contingent | $150,000$89/sqft |
Source: | ||
| 7/28/2025 | Listed for sale | $150,000-14.3%$89/sqft |
Source: | ||
| 5/24/2025 | Contingent | $175,000$104/sqft |
Source: | ||
Public tax history
| Year | Property taxes | Tax assessment |
|---|---|---|
| 2025 | $1,338 +8.4% | $88,700 +9% |
| 2024 | $1,235 +4.5% | $81,400 +13.4% |
| 2023 | $1,181 +3.2% | $71,800 +15.1% |
Find assessor info on the county website
Neighborhood: 48629
Nearby schools
GreatSchools rating
- NACollins Elementary SchoolGrades: PK-2Distance: 5.3 mi
- 5/10Houghton Lake High SchoolGrades: 7-12Distance: 5.5 mi
- 5/10Collins Elementary SchoolGrades: PK-6Distance: 5.3 mi
Schools provided by the listing agent
- District: Houghton Lake Comm Schools
Source: MiRealSource. This data may not be complete. We recommend contacting the local school district to confirm school assignments for this home.
Get pre-qualified for a loan
At Zillow Home Loans, we can pre-qualify you in as little as 5 minutes with no impact to your credit score.An equal housing lender. NMLS #10287.
