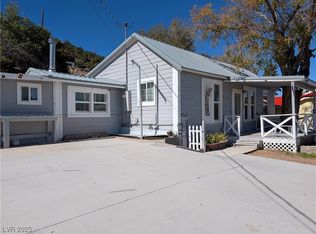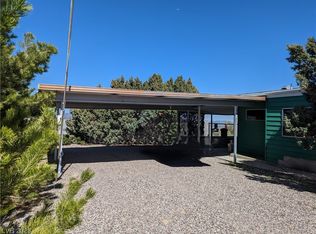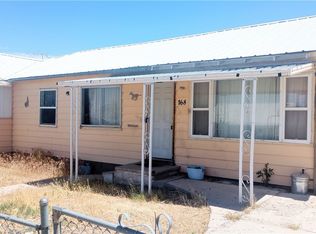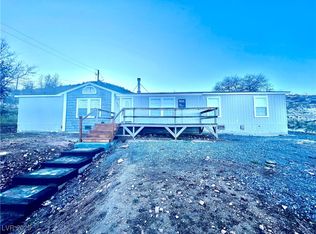PIOCHE~~ HUGE PRICE REDUCTION! Nestled in the heart of the historic mining town of Pioche, NV, this 4-BR/3-BA home exudes character and convenience. The main floor welcomes you with an open-concept living room that seamlessly flows into the kitchen. The primary bedroom boasts an en-suite bathroom for added privacy and comfort. Adjacent to it, a cozy second bedroom also features its own bathroom. A separate dining area adds a touch of elegance, suitable for intimate dinners or festive gatherings. Upstairs you'll discover two more charming bedrooms, along with a third bathroom ensuring comfort and convenience for all. The home’s basement offers an expansive storage space. Outside, a spacious workshop beckons, providing the perfect setting for creative projects or home maintenance tasks. With its central location, this property captures the essence of Pioche's rich history while offering modern living essentials, making it a truly inviting place to call home.
Active under contract
Price cut: $16K (10/14)
$199,000
470 Main St, Pioche, NV 89043
4beds
1,908sqft
Est.:
Single Family Residence
Built in 1979
4,647.85 Square Feet Lot
$-- Zestimate®
$104/sqft
$-- HOA
What's special
Spacious workshopExpansive storage spaceSeparate dining areaCharming bedrooms
- 283 days |
- 70 |
- 1 |
Likely to sell faster than
Zillow last checked: 8 hours ago
Listing updated: November 22, 2025 at 10:03am
Listed by:
Sheryl R. Johnson S.0173104 (702)321-4205,
America's Choice Realty LLC
Source: LVR,MLS#: 2655743 Originating MLS: Greater Las Vegas Association of Realtors Inc
Originating MLS: Greater Las Vegas Association of Realtors Inc
Facts & features
Interior
Bedrooms & bathrooms
- Bedrooms: 4
- Bathrooms: 3
- 3/4 bathrooms: 3
Rooms
- Room types: Basement
Primary bedroom
- Description: Ceiling Fan,Ceiling Light,Closet,Downstairs,Mirrored Door
- Dimensions: 16x15
Bedroom 2
- Description: Ceiling Fan,Ceiling Light,Downstairs,Walk-In Closet(s)
- Dimensions: 11x10
Bedroom 3
- Description: Ceiling Fan,Ceiling Light,Closet,Upstairs
- Dimensions: 12x10
Bedroom 4
- Description: Ceiling Fan,Ceiling Light,Closet,Upstairs
- Dimensions: 11x9
Primary bathroom
- Description: Shower Only
- Dimensions: 8x7
Dining room
- Description: Formal Dining Room
- Dimensions: 18x12
Kitchen
- Description: Breakfast Bar/Counter,Laminate Countertops,Linoleum/Vinyl Flooring
- Dimensions: 12x11
Heating
- Central, Electric
Cooling
- Evaporative Cooling, Electric
Appliances
- Included: Dryer, Electric Range, Refrigerator, Washer
- Laundry: Electric Dryer Hookup, Main Level, Laundry Room
Features
- Bedroom on Main Level, Ceiling Fan(s), Primary Downstairs, Window Treatments
- Flooring: Carpet, Linoleum, Vinyl
- Doors: Storm Door(s)
- Has basement: Yes
- Number of fireplaces: 1
- Fireplace features: Living Room, Other
Interior area
- Total structure area: 1,908
- Total interior livable area: 1,908 sqft
Video & virtual tour
Property
Parking
- Parking features: Open
- Has uncovered spaces: Yes
Features
- Stories: 2
- Patio & porch: Porch
- Exterior features: Porch, Private Yard
- Fencing: None
- Has view: Yes
- View description: None
Lot
- Size: 4,647.85 Square Feet
- Features: < 1/4 Acre
Details
- Parcel number: 00108802
- Zoning description: Single Family
- Horse amenities: None
Construction
Type & style
- Home type: SingleFamily
- Architectural style: Two Story
- Property subtype: Single Family Residence
Materials
- Frame
- Foundation: Basement
- Roof: Metal,Pitched
Condition
- Resale
- Year built: 1979
Utilities & green energy
- Electric: Photovoltaics None
- Sewer: Public Sewer
- Water: Public
- Utilities for property: Electricity Available
Community & HOA
Community
- Subdivision: Pioche
HOA
- Has HOA: No
- Amenities included: None
Location
- Region: Pioche
Financial & listing details
- Price per square foot: $104/sqft
- Tax assessed value: $76,339
- Annual tax amount: $684
- Date on market: 3/14/2025
- Listing agreement: Exclusive Right To Sell
- Listing terms: Cash,Conventional
- Ownership: Single Family Residential
- Electric utility on property: Yes
Estimated market value
Not available
Estimated sales range
Not available
$1,958/mo
Price history
Price history
| Date | Event | Price |
|---|---|---|
| 11/22/2025 | Contingent | $199,000$104/sqft |
Source: | ||
| 10/14/2025 | Price change | $199,000-7.4%$104/sqft |
Source: | ||
| 8/29/2025 | Price change | $215,000-14%$113/sqft |
Source: | ||
| 7/10/2025 | Price change | $250,000-7.4%$131/sqft |
Source: | ||
| 3/14/2025 | Listed for sale | $270,000$142/sqft |
Source: | ||
Public tax history
Public tax history
| Year | Property taxes | Tax assessment |
|---|---|---|
| 2025 | -- | $26,719 -4% |
| 2024 | $703 +2.8% | $27,840 +37.2% |
| 2023 | $684 +2.8% | $20,288 +7.7% |
Find assessor info on the county website
BuyAbility℠ payment
Est. payment
$932/mo
Principal & interest
$772
Property taxes
$90
Home insurance
$70
Climate risks
Neighborhood: 89043
Nearby schools
GreatSchools rating
- NAPioche Elementary SchoolGrades: PK-6Distance: 0.6 mi
- 6/10Meadow Valley Middle SchoolGrades: 7-8Distance: 10.4 mi
- 7/10Lincoln County High SchoolGrades: 9-12Distance: 10.4 mi
Schools provided by the listing agent
- Elementary: Pioche,Pioche
- Middle: Meadow Valley Middle
- High: Lincoln High
Source: LVR. This data may not be complete. We recommend contacting the local school district to confirm school assignments for this home.
- Loading



