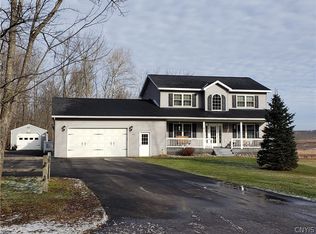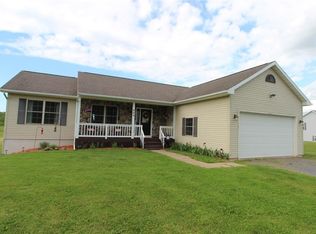Beautiful 3 bedroom 3 1/2 bath colonial w/ In law suite w/ 1 bedroom, 1 1/2 baths. Large eat in kitchen, breakfast bar, lots of cupboard and pantry space, access to deck, 1st floor laundry,formal dining room, master suite with huge walk in closet and full master bath. Large bedrooms with a lot of closet space. Walk out finished basement with lovely gas fireplace, plus additional basement space for all of your storage needs. In law suite has it's own everything...private kitchen , laundry, huge bedroom, sliders to deck. Located on 5.05 acres, home has attached 2 stall garage as well as detached 1 stall garage, & shed as well. Square footage is 2400 sq ft main area, 1100 sq ft in-law area, as per owner. Taxes shown with out basic star exemption. New roof with transferrable warranty!
This property is off market, which means it's not currently listed for sale or rent on Zillow. This may be different from what's available on other websites or public sources.

