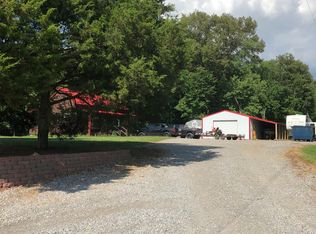Closed
$211,000
470 Lankin Rd, Galatia, IL 62935
3beds
2,530sqft
Single Family Residence
Built in 1941
5.5 Acres Lot
$-- Zestimate®
$83/sqft
$1,768 Estimated rent
Home value
Not available
Estimated sales range
Not available
$1,768/mo
Zestimate® history
Loading...
Owner options
Explore your selling options
What's special
Back on the market no fault of seller! Peace, privacy and plenty of space - this countryside oasis could be yours! This 3 bed 1.5 bath home is nestled on a 5.5 acre homestead where the property sits surrounded by 100 acres of farmland, offering serene views as far as the eye can see! Awaken each morning to the sun trickling in through the windows of the spacious primary bedroom with an attached bonus room that could be utilized as an office space, sitting room, etc.! The secondary bedrooms feature sun filled windows and ample closet space. The home has 9' ceilings throughout, providing an open and airy "home sweet home" feeling. The kitchen has wonderfully maintained farmhouse cabinets with a custom breakfast nook perfect for enjoying the sunrise with a cup of coffee. The living room features a wood burning fireplace and a new wood floor (2021). Downstairs, the partially finished basement presents your secondary oasis with a wood burning stove and family room waiting to be the backdrop of new memories. The half bath and large utility room complete the basement. The yard has everything you could want in an outdoor paradise, with fruit trees, mature shade trees, a 12x12 greenhouse for your fresh herbs or flowers as well as space for your dream garden. The Morton 50x80 pole barn is large enough to house your outdoor toys, tools, and more as well as space for a large wood shop. Please include any and all buyer requests in the offer to be presented for consideration.
Zillow last checked: 8 hours ago
Listing updated: January 08, 2026 at 09:16am
Listing courtesy of:
Daniel Harshbarger 618-867-6414,
KELLER WILLIAMS PINNACLE
Bought with:
data change rules
ALL IN ONE REAL ESTATE CO
Source: MRED as distributed by MLS GRID,MLS#: EB457104
Facts & features
Interior
Bedrooms & bathrooms
- Bedrooms: 3
- Bathrooms: 2
- Full bathrooms: 1
- 1/2 bathrooms: 1
Primary bedroom
- Features: Flooring (Carpet)
- Level: Main
- Area: 144 Square Feet
- Dimensions: 12x12
Bedroom 2
- Features: Flooring (Carpet)
- Level: Main
- Area: 144 Square Feet
- Dimensions: 12x12
Bedroom 3
- Features: Flooring (Carpet)
- Level: Main
- Area: 144 Square Feet
- Dimensions: 12x12
Kitchen
- Features: Flooring (Vinyl)
- Level: Main
- Area: 144 Square Feet
- Dimensions: 12x12
Living room
- Features: Flooring (Laminate)
- Level: Main
- Area: 300 Square Feet
- Dimensions: 25x12
Heating
- Forced Air, Natural Gas, Propane
Cooling
- Central Air
Appliances
- Included: Dishwasher, Range, Refrigerator
Features
- Basement: Partially Finished,Daylight,Egress Window
- Has fireplace: Yes
- Fireplace features: Wood Burning Stove, Other
Interior area
- Total interior livable area: 2,530 sqft
Property
Parking
- Parking features: Gravel, No Garage
Features
- Patio & porch: Deck
Lot
- Size: 5.50 Acres
- Features: Level, Other, Wooded
Details
- Parcel number: 01103414
- Other equipment: Sump Pump
Construction
Type & style
- Home type: SingleFamily
- Architectural style: Ranch
- Property subtype: Single Family Residence
Materials
- Vinyl Siding, Frame
- Foundation: Block
Condition
- New construction: No
- Year built: 1941
Utilities & green energy
- Sewer: Other
- Water: Other
- Utilities for property: Cable Available
Community & neighborhood
Location
- Region: Galatia
- Subdivision: None
Other
Other facts
- Listing terms: Conventional
Price history
| Date | Event | Price |
|---|---|---|
| 8/18/2025 | Sold | $211,000-10.2%$83/sqft |
Source: | ||
| 7/30/2025 | Pending sale | $234,900$93/sqft |
Source: | ||
| 6/30/2025 | Listed for sale | $234,900$93/sqft |
Source: | ||
| 4/2/2025 | Contingent | $234,900$93/sqft |
Source: | ||
| 3/12/2025 | Listed for sale | $234,900+95.8%$93/sqft |
Source: | ||
Public tax history
| Year | Property taxes | Tax assessment |
|---|---|---|
| 2023 | $2,669 -12.9% | $48,082 +7.5% |
| 2022 | $3,064 +5.7% | $44,720 +13.4% |
| 2021 | $2,897 +1.8% | $39,435 |
Find assessor info on the county website
Neighborhood: 62935
Nearby schools
GreatSchools rating
- 7/10Galatia Elementary SchoolGrades: K-5Distance: 3.3 mi
- 7/10Galatia Jr High SchoolGrades: 6-8Distance: 3.7 mi
- 6/10Galatia High SchoolGrades: 9-12Distance: 3.7 mi
Schools provided by the listing agent
- Elementary: Galatia
- Middle: Harrisburg
- High: Harrisburg
Source: MRED as distributed by MLS GRID. This data may not be complete. We recommend contacting the local school district to confirm school assignments for this home.

Get pre-qualified for a loan
At Zillow Home Loans, we can pre-qualify you in as little as 5 minutes with no impact to your credit score.An equal housing lender. NMLS #10287.
