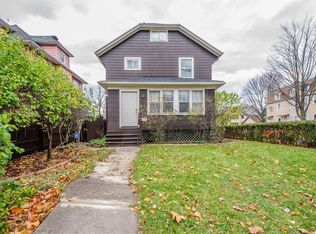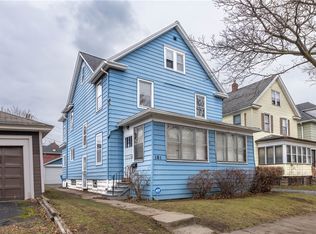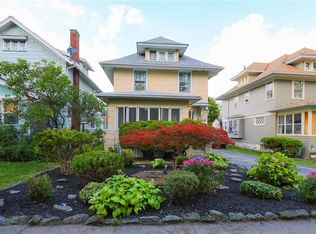Closed
$131,000
470 Lake View Park, Rochester, NY 14613
3beds
1,572sqft
Single Family Residence
Built in 1910
5,279.47 Square Feet Lot
$154,200 Zestimate®
$83/sqft
$1,694 Estimated rent
Maximize your home sale
Get more eyes on your listing so you can sell faster and for more.
Home value
$154,200
$142,000 - $168,000
$1,694/mo
Zestimate® history
Loading...
Owner options
Explore your selling options
What's special
Owner occupied; Welcome to this Classic Colonial House in the Maplewood Neighborhood. Nice size Living Room and Dining room space with fresh paint. The House has some Hardwood floors, some ceramic/tile, Gum wood Trim, Beam Ceiling in the Dining room, adjacent, there's a study room/den that could be used as an office space or a bonus room, it was previously used as a kids' playroom. Eat-in Kitchen, off to it, a 1st-floor full bathroom. On the second floor, you'll find 3 nice size bedrooms and a full bathroom. The House has an open Porch in the front. In the back, you'll find a fully fenced-in yard and a detached car garage spacious enough to fit 2 vehicles. Security system and Ring ready. Just needs your personal touches!
PLEASE USE SHOWING TIME FOR ALL SHOWINGS! Being sold As-is.
Delayed Negotiations 6/1/23 @ 6pm
Please submit proof of funds/approval letter along with the offer!
Preferred closing date 7/7/2023, seller is relocating, and needs some time.
OPEN HOUSE WEDNESDAY 5/31/23, 11AM - 1PM!
GROUP SHOWING WEDNESDAY, 5/31/23 FROM 6PM - 7PM
Zillow last checked: 8 hours ago
Listing updated: August 21, 2023 at 06:10am
Listed by:
Dharwin James 585-794-9920,
Voyage Realty Group
Bought with:
Dharwin James, 10401335729
Voyage Realty Group
Source: NYSAMLSs,MLS#: R1472960 Originating MLS: Rochester
Originating MLS: Rochester
Facts & features
Interior
Bedrooms & bathrooms
- Bedrooms: 3
- Bathrooms: 2
- Full bathrooms: 2
- Main level bathrooms: 1
Heating
- Gas, Forced Air
Appliances
- Included: Built-In Range, Built-In Oven, Dishwasher, Electric Cooktop, Exhaust Fan, Gas Water Heater, Refrigerator, Range Hood
Features
- Ceiling Fan(s), Den, Separate/Formal Dining Room, Natural Woodwork
- Flooring: Hardwood, Varies
- Basement: Full
- Has fireplace: No
Interior area
- Total structure area: 1,572
- Total interior livable area: 1,572 sqft
Property
Parking
- Total spaces: 2
- Parking features: Detached, Garage
- Garage spaces: 2
Features
- Patio & porch: Open, Porch
- Exterior features: Blacktop Driveway, Concrete Driveway, Fully Fenced, Gravel Driveway
- Fencing: Full
Lot
- Size: 5,279 sqft
- Dimensions: 40 x 132
- Features: Near Public Transit, Residential Lot
Details
- Parcel number: 26140009073000030760000000
- Special conditions: Standard
Construction
Type & style
- Home type: SingleFamily
- Architectural style: Colonial,Two Story
- Property subtype: Single Family Residence
Materials
- Vinyl Siding, PEX Plumbing
- Foundation: Block
Condition
- Resale
- Year built: 1910
Utilities & green energy
- Sewer: Connected
- Water: Connected, Public
- Utilities for property: Cable Available, Sewer Connected, Water Connected
Community & neighborhood
Security
- Security features: Security System Owned
Location
- Region: Rochester
- Subdivision: Roch Driving Park
Other
Other facts
- Listing terms: Cash,Conventional,FHA,Rehab Financing,VA Loan
Price history
| Date | Event | Price |
|---|---|---|
| 8/3/2023 | Sold | $131,000+45.6%$83/sqft |
Source: | ||
| 6/2/2023 | Pending sale | $90,000$57/sqft |
Source: | ||
| 5/25/2023 | Listed for sale | $90,000+15.4%$57/sqft |
Source: | ||
| 12/13/2019 | Sold | $78,000+4%$50/sqft |
Source: | ||
| 7/17/2019 | Pending sale | $75,000$48/sqft |
Source: One Eighty Realty LLC #R1210576 Report a problem | ||
Public tax history
| Year | Property taxes | Tax assessment |
|---|---|---|
| 2024 | -- | $122,400 +83% |
| 2023 | -- | $66,900 |
| 2022 | -- | $66,900 |
Find assessor info on the county website
Neighborhood: Maplewood
Nearby schools
GreatSchools rating
- 5/10School 34 Dr Louis A CerulliGrades: PK-6Distance: 0.2 mi
- 3/10Joseph C Wilson Foundation AcademyGrades: K-8Distance: 2.6 mi
- 6/10Rochester Early College International High SchoolGrades: 9-12Distance: 2.6 mi
Schools provided by the listing agent
- District: Rochester
Source: NYSAMLSs. This data may not be complete. We recommend contacting the local school district to confirm school assignments for this home.


