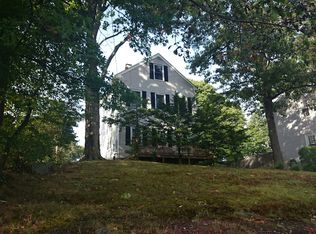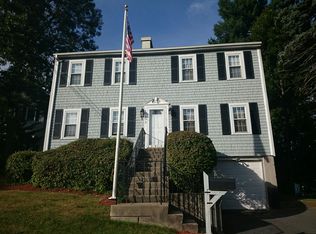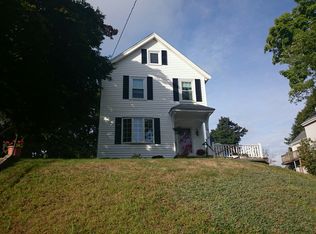Set back in a private setting with over 1800 square feet, 3 beds & 2 full baths condominium with the feeling of a single-family home. Open floor plan, eat-in kitchen with maple cabinets, granite counters, in-unit laundry. Spacious living area with exposed brick chimney & dining area. Master bedroom with double walk-in closet and master bath on the main floor along with another bedroom/office and another full updated bath. Access to the wrap-around deck in rear, newer windows. The second level offers another spacious bedroom with plenty of storage. Common yard with 2 parking spots and extra storage in the basement. Walking distance to the commuter rail, shops, restaurants, library, YMCA, and Billings Field, easy access to VFW Parkway & Longwood Medical. Please view photos and Matterport, before requesting a viewing, showings will adhere to CDC and city and state guidelines, please weak a mask. Call for a private showing to schedule 15 mins time slots.
This property is off market, which means it's not currently listed for sale or rent on Zillow. This may be different from what's available on other websites or public sources.


