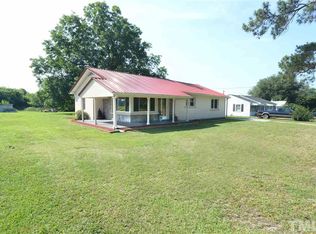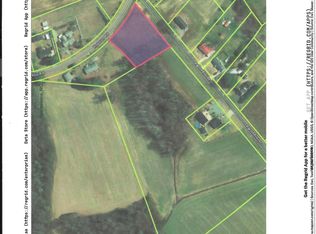Sold for $195,000
$195,000
470 Jernigan Road, Dunn, NC 28334
2beds
1,251sqft
Single Family Residence
Built in 1948
1.01 Acres Lot
$244,600 Zestimate®
$156/sqft
$1,289 Estimated rent
Home value
$244,600
$230,000 - $262,000
$1,289/mo
Zestimate® history
Loading...
Owner options
Explore your selling options
What's special
Newly extensive renovated ranch style house, just outside of the city limits of Dunn on an acre of land. Zoned commercial , 1350 sq ft,, heated 1251 sq ft. 2 Bedrooms , 1 1/2 baths. Easily to convert 1/2 bath back to full bath.. All new appliances in kitchen. ,tile and plank flooring throughout house, 4 year old heating gas HVAC system. All new windows , vinyl siding and asphalt roof. Must see house and priced below tax value.
Zillow last checked: 8 hours ago
Listing updated: April 26, 2023 at 12:52pm
Listed by:
Greg D Ward 910-840-0590,
Southeast Properties Real Estate LLC
Bought with:
Greg D Ward, 253940
Southeast Properties Real Estate LLC
Source: Hive MLS,MLS#: 100374751 Originating MLS: Brunswick County Association of Realtors
Originating MLS: Brunswick County Association of Realtors
Facts & features
Interior
Bedrooms & bathrooms
- Bedrooms: 2
- Bathrooms: 2
- Full bathrooms: 1
- 1/2 bathrooms: 1
Bedroom 1
- Level: First
- Dimensions: 11.4 x 13.5
Bedroom 2
- Level: First
- Dimensions: 11.5 x 13.5
Bathroom 1
- Description: walk in shower
- Level: First
- Dimensions: 10.5 x 4
Bathroom 2
- Description: Bath was a full , can be converted back easily
- Level: First
- Dimensions: 8.75 x 5
Dining room
- Level: First
- Dimensions: 15.5 x 13.4
Kitchen
- Description: with island
- Level: First
- Dimensions: 13.6 x 15.6
Laundry
- Level: First
- Dimensions: 13.6 x 7.8
Living room
- Level: First
- Dimensions: 20.5 x 13.7
Heating
- Forced Air, Gas Pack, Electric
Cooling
- Central Air, Heat Pump
Appliances
- Included: Electric Oven, Washer, Self Cleaning Oven, Refrigerator, Ice Maker, Dryer, Disposal, Dishwasher
- Laundry: Dryer Hookup, Washer Hookup, Laundry Room
Features
- Kitchen Island, Walk-in Shower, Blinds/Shades
- Flooring: Laminate, Tile
- Windows: Thermal Windows
- Basement: None
- Attic: Scuttle
- Has fireplace: No
- Fireplace features: None
Interior area
- Total structure area: 1,251
- Total interior livable area: 1,251 sqft
Property
Parking
- Total spaces: 1
- Parking features: Additional Parking, On Site, Unpaved
- Carport spaces: 1
Accessibility
- Accessibility features: None
Features
- Levels: One
- Stories: 1
- Patio & porch: None
- Pool features: None
- Fencing: None
Lot
- Size: 1.01 Acres
- Features: Open Lot
Details
- Additional structures: Storage
- Parcel number: 15000012860
- Zoning: C
- Special conditions: Standard
Construction
Type & style
- Home type: SingleFamily
- Property subtype: Single Family Residence
Materials
- Vinyl Siding
- Foundation: Brick/Mortar, Block, Permanent, Crawl Space
- Roof: Shingle
Condition
- New construction: No
- Year built: 1948
Utilities & green energy
- Sewer: Private Sewer, Septic Tank
- Water: Public, Well
- Utilities for property: Underground Utilities, Water Available, Water Connected
Green energy
- Green verification: None
Community & neighborhood
Security
- Security features: Security System
Location
- Region: Dunn
- Subdivision: Not In Subdivision
Other
Other facts
- Listing agreement: Exclusive Right To Sell
- Listing terms: Federal Land Bank,FHA,Cash,USDA Loan,VA Loan
- Road surface type: Paved
Price history
| Date | Event | Price |
|---|---|---|
| 4/26/2023 | Sold | $195,000+15.4%$156/sqft |
Source: | ||
| 3/22/2023 | Pending sale | $169,000$135/sqft |
Source: | ||
| 3/19/2023 | Listed for sale | $169,000$135/sqft |
Source: | ||
Public tax history
| Year | Property taxes | Tax assessment |
|---|---|---|
| 2025 | $1,428 +2.7% | $186,326 |
| 2024 | $1,391 | $186,326 |
| 2023 | $1,391 | $186,326 |
Find assessor info on the county website
Neighborhood: 28334
Nearby schools
GreatSchools rating
- 1/10Dunn ElementaryGrades: PK-5Distance: 1.8 mi
- 7/10Dunn MiddleGrades: 6-8Distance: 1 mi
- 5/10Triton HighGrades: 9-12Distance: 4 mi
Get a cash offer in 3 minutes
Find out how much your home could sell for in as little as 3 minutes with a no-obligation cash offer.
Estimated market value$244,600
Get a cash offer in 3 minutes
Find out how much your home could sell for in as little as 3 minutes with a no-obligation cash offer.
Estimated market value
$244,600

