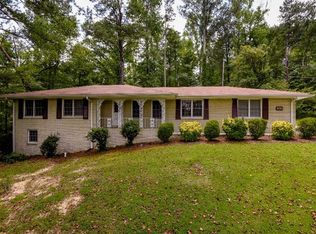Closed
$249,900
470 Hunnicutt Rd SE, Mableton, GA 30126
3beds
1,250sqft
Single Family Residence, Residential
Built in 1966
0.7 Acres Lot
$248,600 Zestimate®
$200/sqft
$1,900 Estimated rent
Home value
$248,600
$231,000 - $268,000
$1,900/mo
Zestimate® history
Loading...
Owner options
Explore your selling options
What's special
WONDERFUL OPPORTUNITY! 4-SIDED BRICK RANCH WITH STEPLESS ENTRY! SOLID CONSTRUCTION! ARCHITECTURAL SHINGLED ROOF APPROX 2 YEARS OLD! AMAZING TIMELESS KITCHEN APPLIANCES! 3 BEDROOMS AND 2 FULL BATHS. BOTH BATHS HAVE RETRO TILE IN EXCELLENT CONDITION! HARDWOOD FLOORING! WONDERFUL BONES HERE! GREAT LOCATION WITH EASY ACCESS TO MIDTOWN, DOWNTOWN AND BUCKHEAD! NEAR SHOPPING, SCHOOLS AND PARKS! LOVINGLY MAINTAINED BY ONE FAMILY! LARGE PRIVATE LOT (APPROX .7 ACRES!!!) ALL THIS WITH CLOSE IN LOCATION AND COBB COUNTY TAXES!! YOU WILL LOVE THE MATURE FLOWERING SHRUBS AND WONDERFUL PRIVACY! PERFECT HOME FOR A SAVVY BUYER!
Zillow last checked: 8 hours ago
Listing updated: June 17, 2025 at 10:58pm
Listing Provided by:
HELEN DURRENCE,
RE/MAX Pure
Bought with:
Michelle McKeon, 365829
Your Home Sold Guaranteed Realty, LLC.
Source: FMLS GA,MLS#: 7565252
Facts & features
Interior
Bedrooms & bathrooms
- Bedrooms: 3
- Bathrooms: 2
- Full bathrooms: 2
- Main level bathrooms: 2
- Main level bedrooms: 3
Primary bedroom
- Features: Master on Main
- Level: Master on Main
Bedroom
- Features: Master on Main
Primary bathroom
- Features: Shower Only
Dining room
- Features: Great Room
Kitchen
- Features: Cabinets Stain, View to Family Room
Heating
- Central, Forced Air
Cooling
- Electric, Evaporative Cooling
Appliances
- Included: Dishwasher, Electric Cooktop, Electric Oven, Range Hood, Refrigerator
- Laundry: In Basement, Lower Level
Features
- Other
- Flooring: Hardwood
- Windows: None
- Basement: Daylight,Full,Walk-Out Access
- Has fireplace: No
- Fireplace features: None
- Common walls with other units/homes: No Common Walls
Interior area
- Total structure area: 1,250
- Total interior livable area: 1,250 sqft
- Finished area above ground: 1,250
- Finished area below ground: 0
Property
Parking
- Total spaces: 2
- Parking features: Carport, Covered, Kitchen Level
- Carport spaces: 2
Accessibility
- Accessibility features: Accessible Entrance
Features
- Levels: One
- Stories: 1
- Patio & porch: Front Porch
- Exterior features: Private Yard, No Dock
- Pool features: None
- Spa features: None
- Fencing: None
- Has view: Yes
- View description: Other
- Waterfront features: None
- Body of water: None
Lot
- Size: 0.70 Acres
- Dimensions: 95 X 389 X 79 X 387
- Features: Back Yard, Front Yard, Landscaped, Private
Details
- Additional structures: None
- Additional parcels included: 180393002400002000
- Parcel number: 18039300240
- Other equipment: None
- Horse amenities: None
Construction
Type & style
- Home type: SingleFamily
- Architectural style: Ranch,Traditional
- Property subtype: Single Family Residence, Residential
Materials
- Brick, Brick 4 Sides
- Foundation: Block
- Roof: Composition,Shingle
Condition
- Resale
- New construction: No
- Year built: 1966
Utilities & green energy
- Electric: 110 Volts
- Sewer: Public Sewer
- Water: Public
- Utilities for property: Cable Available, Electricity Available, Water Available
Green energy
- Energy efficient items: None
- Energy generation: None
Community & neighborhood
Security
- Security features: Security Lights
Community
- Community features: Near Schools, Near Shopping, Near Trails/Greenway
Location
- Region: Mableton
- Subdivision: None
HOA & financial
HOA
- Has HOA: No
Other
Other facts
- Body type: Other
- Listing terms: Cash,Conventional,FHA,VA Loan
- Ownership: Fee Simple
- Road surface type: Paved
Price history
| Date | Event | Price |
|---|---|---|
| 6/13/2025 | Pending sale | $249,900$200/sqft |
Source: | ||
| 5/28/2025 | Sold | $249,900$200/sqft |
Source: | ||
| 4/23/2025 | Listed for sale | $249,900$200/sqft |
Source: | ||
Public tax history
| Year | Property taxes | Tax assessment |
|---|---|---|
| 2024 | $1,896 +86.5% | $86,828 +21.7% |
| 2023 | $1,017 -29.8% | $71,320 +8.6% |
| 2022 | $1,448 +12.8% | $65,680 +12.9% |
Find assessor info on the county website
Neighborhood: 30126
Nearby schools
GreatSchools rating
- 7/10Clay-Harmony Leland Elementary SchoolGrades: PK-5Distance: 1.7 mi
- 6/10Betty Gray Middle SchoolGrades: 6-8Distance: 2.7 mi
- 4/10Pebblebrook High SchoolGrades: 9-12Distance: 2.6 mi
Schools provided by the listing agent
- Elementary: Clay-Harmony Leland
- Middle: Betty Gray
- High: Pebblebrook
Source: FMLS GA. This data may not be complete. We recommend contacting the local school district to confirm school assignments for this home.
Get a cash offer in 3 minutes
Find out how much your home could sell for in as little as 3 minutes with a no-obligation cash offer.
Estimated market value
$248,600
Get a cash offer in 3 minutes
Find out how much your home could sell for in as little as 3 minutes with a no-obligation cash offer.
Estimated market value
$248,600
