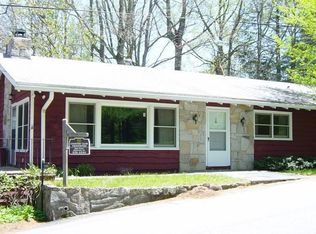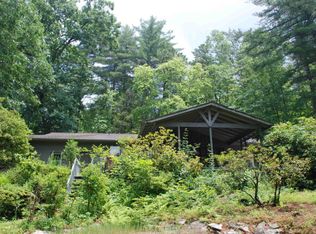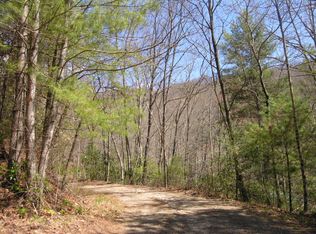This contemporary styled home sits at the end of a cul de sac on the Donald Ross designed golf course at Highlands Country Club. This home is wonderful for entertaining with tons of deck space and an open living room/dining room. Four bedrooms and five and one-half baths on separate levels gives you room for a family get-together or weekend guests. Lots of glass, a large stone fireplace and vaulted ceilings highlight the main level. The living area opens to the wrap around deck with views of the golf course from both sides. This home features two master bedrooms, one one the main level and one on the upper level. Both have good views of the outdoors from private balconies and large baths with built-in storage and closet space. There is a bonus room on the upper level that can serve as a study, reading room or private office. It also has its own full bathroom. Two large bedrooms are located on the terrace level and both have private bathrooms. A two car garage and private outside entrance are also on the terrace level. Highlands Country Club was founded in 1928 and is the oldest Club on the Plateau. It is on the Atlanta side of Highlands and only a few minutes drive from downtown. Numerous fine dining restaurants highlight the downtown area as well as many high end shopping boutiques. The Bascom Gallery, the PAC(Performing Arts Center), and the Highlands Playhouse offer live entertainment during the season and the PAC offers off season functions. The ice skating rink is open during the winter months; and, the domed, heated pool at the Highlands REC Center is available year round. This home offers a unique opportunity to live in the middle of Highlands and walk or drive your own golf cart to all Club activities.
This property is off market, which means it's not currently listed for sale or rent on Zillow. This may be different from what's available on other websites or public sources.


