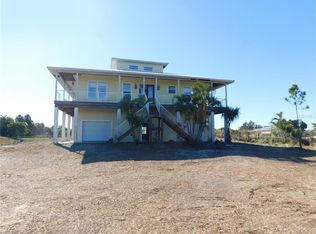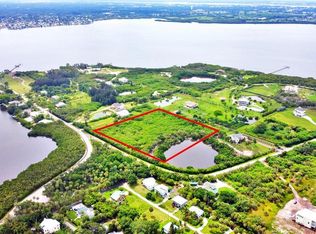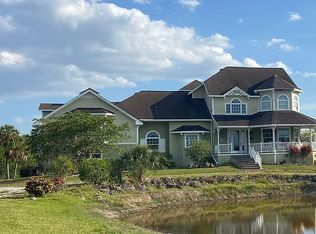Sold for $1,249,900 on 04/03/23
$1,249,900
470 Horseshoe Loop Rd, Terra Ceia, FL 34250
4beds
2,407sqft
Single Family Residence
Built in 2003
5.22 Acres Lot
$1,255,800 Zestimate®
$519/sqft
$4,666 Estimated rent
Home value
$1,255,800
$1.14M - $1.39M
$4,666/mo
Zestimate® history
Loading...
Owner options
Explore your selling options
What's special
This Quintessential Florida style home offers serenity, solid ‘built-for-Florida-weather’ construction, & refined finishes perched on 5.22 fully fenced acres boasting 2 stocked ponds for fishing. Welcome to Terra Ceia, an Island steeped in rich history that feels like a step back in time where a slower paced, thriving community called each other ‘neighbors.’ Located at the south end of the Skyway bridge, this historical island, along with its 1,932-acre Preserve is tucked away from the noise of everyday life, yet close enough to amenities as a truly tropical paradise where modern living harmonizes w/ Florida’s nature. The original 1st Floor ICF construction was built in 2003 & the 2nd upper floor SIPS construction & 1st level remodel was completed in 2015. An energy efficient 3 BRs, 2 BA, Laundry Rm, Liv/Din/Kit occupy upper level. The hand-scraped, engineered Maple wood flooring fits any aesthetic & flows seamlessly from room to room. Soaring ceilings & hurricane impact-resistant windows/doors wash the living areas in natural light. The custom kitchen features SS Appliances, Cambria counters, marble backsplash, solid 2-toned wood cabinets w/soft close doors/drawers, 8’x4’ Island w/ prep sink, & entire kitchen has designer touches like LED under/over cabinet lighting, pull-out trays, spice rack, cutting board, double trash bins, hidden electrical outlets & pantry has real wood shelving. The Primary Suite offers 2 Walk-In Closets w/ custom built-ins & an en-suite with separate vanities, granite counters, linen closet w/plumbing to add tub, curb less walk-in shower (perfectly suited for wheelchair entry), shower bench, 2 shower heads & porcelain tile flooring. 2nd Bath for BRs 2 & 3 boasts Cambria counters, porcelain tile floors & shower/tub combo. Upper-level laundry has ample cabs, granite counters & sink. Need a separate entrance 4th BR/flex for guests, hobbies or home school? Check out the lower-level living area with its own attached full bath! The lower level houses the 3 Car Garage (1,683 sq. ft) w/PVC interlocking floor tiles, a coveted storage/workshop area, & a kitchen to service the Saltwater, Heated & Cooled Pool showcasing 2 Water Features, Fire Pit, 2 Umbrella Stands, in-floor cleaning system & child safety fence all surrounded by a PVC fence for keeping critters out & young ones/pets safely in. The 950lb capacity elevator makes taking supplies easily to the upper level & yes, it too is wheelchair accessible. There’s 832 sq. ft of decking both front & back for sunrises & sunsets & 869 sq. ft of travertine paved patios tucked away from hot sun. The 2 stocked ponds have aerators & back pond has a water fountain. House is on public water & the property also has an artesian well. A 25'x30' Steel bldg will store water toys, tools, lawn equipment, etc. & there’s also an RV or Boat Parking area. Enjoy the comfort of the wi-fi capable High Efficiency Trane A/C for upper level & high efficiency split a/c in lower level flex/4th bedroom. Whole house surge protectors, GE Heat Pump H2O Heater, Security Cameras, Paved Drives, Electronic Gate Entry & deeded front portion of driveway round out the incredible aspects of this perfectly maintained home & acreage. Terra Ceia is a golf cart community, NO HOA, But is an optional Community Village Civic Association for $250 per year giving you access to the private hall, a park with pavilion, a playground, boat ramp & dock on Terra Ceia Bay. Live on a piece of FL history! Roof is 2015. Room Feature: Linen Closet In Bath (Primary Bedroom).
Zillow last checked: 8 hours ago
Listing updated: April 29, 2024 at 03:32pm
Listing Provided by:
Kathryn Newman 941-773-6999,
ALLISON JAMES ESTATES & HOMES 941-500-4922
Bought with:
Joe Doswell
SEASALT PROPERTIES
Source: Stellar MLS,MLS#: A4562396 Originating MLS: Sarasota - Manatee
Originating MLS: Sarasota - Manatee

Facts & features
Interior
Bedrooms & bathrooms
- Bedrooms: 4
- Bathrooms: 3
- Full bathrooms: 3
Primary bedroom
- Features: Ceiling Fan(s), En Suite Bathroom, Exhaust Fan, Split Vanities, Stone Counters, Tall Countertops, Walk-In Closet(s)
- Level: Upper
- Dimensions: 17x15
Bedroom 1
- Features: Ceiling Fan(s)
- Level: Upper
- Dimensions: 12x11
Bedroom 2
- Features: Ceiling Fan(s)
- Level: Upper
- Dimensions: 15x13
Bedroom 4
- Features: Ceiling Fan(s), En Suite Bathroom, Stone Counters
- Level: First
- Dimensions: 20x13
Dining room
- Level: Upper
- Dimensions: 16x12
Kitchen
- Features: Pantry, Kitchen Island, Stone Counters
- Level: Upper
- Dimensions: 16x12
Living room
- Level: Upper
- Dimensions: 22x16
Heating
- Heat Pump
Cooling
- Central Air
Appliances
- Included: Dishwasher, Disposal, Dryer, Microwave, Range, Refrigerator, Washer
- Laundry: Inside, Laundry Room
Features
- Accessibility Features, Ceiling Fan(s), Elevator, High Ceilings, Open Floorplan, Solid Wood Cabinets, Stone Counters, Thermostat, Walk-In Closet(s), In-Law Floorplan
- Flooring: Engineered Hardwood, Hardwood
- Doors: Sliding Doors
- Windows: Storm Window(s)
- Has fireplace: No
Interior area
- Total structure area: 4,090
- Total interior livable area: 2,407 sqft
Property
Parking
- Total spaces: 3
- Parking features: Boat, Circular Driveway, Deeded, Driveway, Garage Door Opener, Garage Faces Side, Golf Cart Garage, Golf Cart Parking, Guest, Workshop in Garage
- Attached garage spaces: 3
- Has uncovered spaces: Yes
Accessibility
- Accessibility features: Accessible Elevator Installed, Accessible Hallway(s)
Features
- Levels: Two
- Stories: 2
- Patio & porch: Covered, Deck, Front Porch
- Has private pool: Yes
- Pool features: Auto Cleaner, Child Safety Fence, Gunite, Heated, In Ground, Lighting, Other, Salt Water, Self Cleaning
- Fencing: Chain Link
- Has view: Yes
- View description: Pond
- Has water view: Yes
- Water view: Pond
- Waterfront features: Pond
Lot
- Size: 5.22 Acres
- Residential vegetation: Fruit Trees
Details
- Additional structures: Other, Shed(s), Storage
- Parcel number: 2181540059
- Zoning: RSF1
- Special conditions: None
Construction
Type & style
- Home type: SingleFamily
- Property subtype: Single Family Residence
Materials
- ICFs (Insulated Concrete Forms), SIP (Structurally Insulated Panel)
- Foundation: Concrete Perimeter
- Roof: Shingle
Condition
- New construction: No
- Year built: 2003
Utilities & green energy
- Sewer: Septic Tank
- Water: Public
- Utilities for property: BB/HS Internet Available, Cable Connected, Electricity Connected, Public, Underground Utilities
Community & neighborhood
Security
- Security features: Closed Circuit Camera(s), Security Gate, Smoke Detector(s)
Location
- Region: Terra Ceia
- Subdivision: NOT IN SUBDIVISION
HOA & financial
HOA
- Has HOA: No
Other fees
- Pet fee: $0 monthly
Other financial information
- Total actual rent: 0
Other
Other facts
- Listing terms: Cash,Conventional
- Ownership: Fee Simple
- Road surface type: Asphalt
Price history
| Date | Event | Price |
|---|---|---|
| 4/3/2023 | Sold | $1,249,900$519/sqft |
Source: | ||
| 3/7/2023 | Pending sale | $1,249,900$519/sqft |
Source: | ||
| 3/3/2023 | Listed for sale | $1,249,900+805.7%$519/sqft |
Source: | ||
| 11/1/2011 | Sold | $138,000$57/sqft |
Source: Public Record Report a problem | ||
Public tax history
| Year | Property taxes | Tax assessment |
|---|---|---|
| 2024 | $13,477 +160.6% | $984,990 +149.5% |
| 2023 | $5,172 | $394,811 |
Find assessor info on the county website
Neighborhood: 34250
Nearby schools
GreatSchools rating
- 3/10Palm View Elementary SchoolGrades: PK-8Distance: 2.2 mi
- 2/10Palmetto High SchoolGrades: 9-12Distance: 2.4 mi
Get a cash offer in 3 minutes
Find out how much your home could sell for in as little as 3 minutes with a no-obligation cash offer.
Estimated market value
$1,255,800
Get a cash offer in 3 minutes
Find out how much your home could sell for in as little as 3 minutes with a no-obligation cash offer.
Estimated market value
$1,255,800


