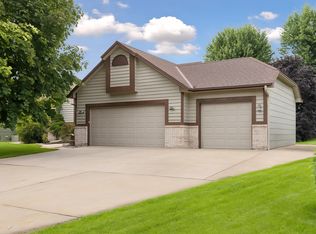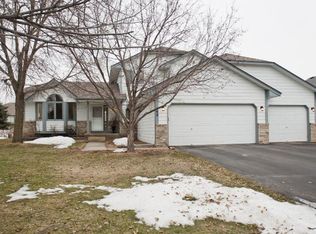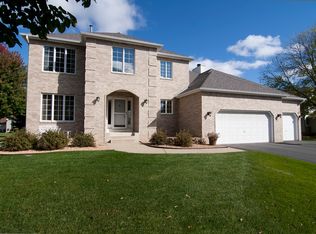Closed
$505,000
470 Hawthorn Rd, Lino Lakes, MN 55014
4beds
3,180sqft
Single Family Residence
Built in 1993
0.25 Acres Lot
$509,900 Zestimate®
$159/sqft
$3,550 Estimated rent
Home value
$509,900
$469,000 - $556,000
$3,550/mo
Zestimate® history
Loading...
Owner options
Explore your selling options
What's special
Welcome to 470 Hawthorn Rd! This beautifully maintained 4-level split offers ample space, thoughtful updates, and endless possibilities. With 4 bedrooms (including three on one level) and 3 bathrooms (plus a rough in for 4th), this home is designed for comfort and convenience. Step inside to gleaming hardwood floors and an updated kitchen featuring modern stainless steel appliances, refreshed countertops, and a cozy eat-in nook. The formal dining room, spacious living room, and inviting family room provide plenty of space for entertaining or relaxing. The lowest level offers exciting potential, with an unfinished area perfect for an additional bedroom or expansive rec room, plus a dedicated craft room and workshop. Outside, a huge maintenance-free deck overlooks the private backyard, creating the perfect retreat for summer gatherings. An insulated garage adds extra storage and functionality. Move right in and make this gem your own!
Zillow last checked: 8 hours ago
Listing updated: May 23, 2025 at 10:56am
Listed by:
Rachel C. Scarrella 651-246-3210,
Edina Realty, Inc.
Bought with:
Anthony Pierpont
RES Realty
Source: NorthstarMLS as distributed by MLS GRID,MLS#: 6696451
Facts & features
Interior
Bedrooms & bathrooms
- Bedrooms: 4
- Bathrooms: 3
- Full bathrooms: 1
- 3/4 bathrooms: 1
- 1/2 bathrooms: 1
Bedroom 1
- Level: Main
- Area: 225 Square Feet
- Dimensions: 15x15
Bedroom 2
- Level: Main
- Area: 132 Square Feet
- Dimensions: 12x11
Bedroom 3
- Level: Main
- Area: 110 Square Feet
- Dimensions: 11x10
Bedroom 4
- Level: Lower
- Area: 130 Square Feet
- Dimensions: 13x10
Deck
- Level: Main
- Area: 250 Square Feet
- Dimensions: 25x10
Dining room
- Level: Main
- Area: 132 Square Feet
- Dimensions: 12x11
Family room
- Level: Lower
- Area: 416 Square Feet
- Dimensions: 26x16
Flex room
- Level: Lower
- Area: 210 Square Feet
- Dimensions: 15x14
Foyer
- Level: Main
- Area: 80 Square Feet
- Dimensions: 16x5
Informal dining room
- Level: Main
- Area: 130 Square Feet
- Dimensions: 10x13
Kitchen
- Level: Main
- Area: 144 Square Feet
- Dimensions: 12x12
Laundry
- Level: Lower
- Area: 64 Square Feet
- Dimensions: 8x8
Living room
- Level: Main
- Area: 465 Square Feet
- Dimensions: 31x15
Other
- Level: Main
- Area: 16 Square Feet
- Dimensions: 4x4
Workshop
- Level: Lower
- Area: 96 Square Feet
- Dimensions: 16x6
Heating
- Forced Air
Cooling
- Central Air
Appliances
- Included: Dishwasher, Dryer, Microwave, Range, Refrigerator, Stainless Steel Appliance(s), Washer
Features
- Basement: Block,Daylight,Drain Tiled,Egress Window(s),Full,Partially Finished,Sump Pump,Unfinished
- Number of fireplaces: 1
- Fireplace features: Family Room, Gas
Interior area
- Total structure area: 3,180
- Total interior livable area: 3,180 sqft
- Finished area above ground: 1,800
- Finished area below ground: 610
Property
Parking
- Total spaces: 3
- Parking features: Attached, Asphalt, Garage Door Opener, Heated Garage, Insulated Garage
- Attached garage spaces: 3
- Has uncovered spaces: Yes
- Details: Garage Dimensions (23x35)
Accessibility
- Accessibility features: None
Features
- Levels: Four or More Level Split
- Patio & porch: Composite Decking, Deck
- Pool features: None
Lot
- Size: 0.25 Acres
- Dimensions: 80 x 135
- Features: Wooded
Details
- Foundation area: 1380
- Parcel number: 323122220025
- Zoning description: Residential-Single Family
Construction
Type & style
- Home type: SingleFamily
- Property subtype: Single Family Residence
Materials
- Brick/Stone, Shake Siding, Vinyl Siding, Block
- Roof: Age 8 Years or Less,Asphalt
Condition
- Age of Property: 32
- New construction: No
- Year built: 1993
Utilities & green energy
- Electric: Circuit Breakers
- Gas: Natural Gas
- Sewer: City Sewer/Connected
- Water: City Water/Connected
Community & neighborhood
Location
- Region: Lino Lakes
- Subdivision: Pineridge Add
HOA & financial
HOA
- Has HOA: No
Other
Other facts
- Road surface type: Paved
Price history
| Date | Event | Price |
|---|---|---|
| 5/22/2025 | Sold | $505,000+6.3%$159/sqft |
Source: | ||
| 4/11/2025 | Pending sale | $475,000$149/sqft |
Source: | ||
| 4/3/2025 | Listed for sale | $475,000$149/sqft |
Source: | ||
Public tax history
| Year | Property taxes | Tax assessment |
|---|---|---|
| 2024 | $5,346 +2.8% | $465,096 -3.6% |
| 2023 | $5,203 +4.6% | $482,500 +2.7% |
| 2022 | $4,972 +0.9% | $469,700 +21.8% |
Find assessor info on the county website
Neighborhood: 55014
Nearby schools
GreatSchools rating
- 10/10Rice Lake Elementary SchoolGrades: K-5Distance: 0.5 mi
- 7/10Centennial Middle SchoolGrades: 6-8Distance: 2.3 mi
- 10/10Centennial High SchoolGrades: 9-12Distance: 1.8 mi
Get a cash offer in 3 minutes
Find out how much your home could sell for in as little as 3 minutes with a no-obligation cash offer.
Estimated market value
$509,900


