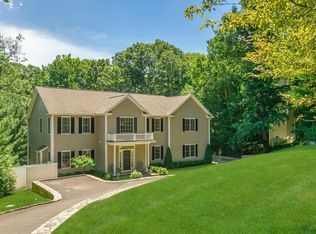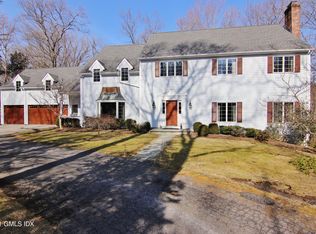Perfect Design for Today! This bright, open, pristine home skillfully combines the best design elements of a 4BR, 2.5-bath Colonial w/the flair of a dynamic contemporary + a touch of rustic charm. Skylit ceilings in the foyer & family room soar, walls of windows fill the LR, DR, FR & BRs w/natural light, while sliding glass doors to the sprawling deck from the EIK & FR/fpl invite sun in. Perfect layout with handsome DR, step-down LR w/fpl, and wonderful open views & flow between the EIK and FR w/stone fpl. All the bathrms sparkle, random width wood flrs add charm & the walkout LL has a nicely finished room w/sliders - perfect for your home office or playroom. Freshly painted, w/new main floor C/air, newly sealed driveway, new water heater & with a generator. This home is hard to beat!
This property is off market, which means it's not currently listed for sale or rent on Zillow. This may be different from what's available on other websites or public sources.

