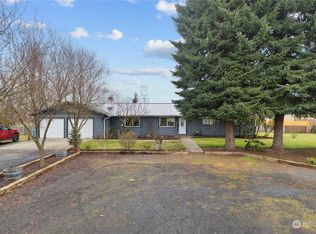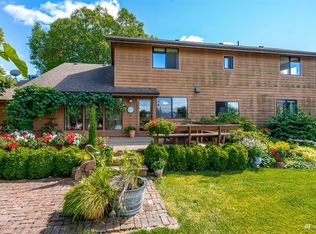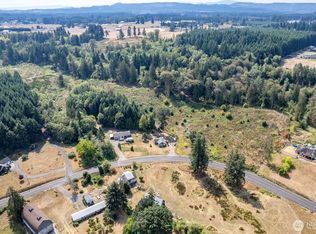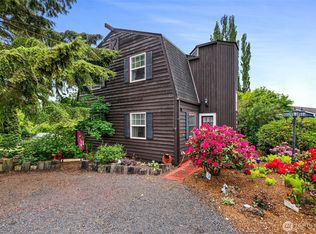Sold
Listed by:
Joseph Hamilton,
BHGRE - Northwest Home Team
Bought with: Windermere Centralia
$415,000
470 Hamilton Road, Chehalis, WA 98532
3beds
2,588sqft
Single Family Residence
Built in 1920
4.89 Acres Lot
$430,000 Zestimate®
$160/sqft
$2,508 Estimated rent
Home value
$430,000
$361,000 - $499,000
$2,508/mo
Zestimate® history
Loading...
Owner options
Explore your selling options
What's special
Charming 1920 farmhouse on approx. 5+/- level acres with pasture, pond, and mature fruit trees! This 3 bed, 2 bath home features 1,604 sq ft with cedar-lined walk-in closets, a daylight basement, canning room, and tons of character. Enjoy garden space, a greenhouse, barn, and multiple outbuildings—perfect for hobby farming or country living. A rare blend of charm, function, and land!
Zillow last checked: 8 hours ago
Listing updated: July 14, 2025 at 04:04am
Offers reviewed: Apr 15
Listed by:
Joseph Hamilton,
BHGRE - Northwest Home Team
Bought with:
Melissa R. Wallace, 105765
Windermere Centralia
Source: NWMLS,MLS#: 2357364
Facts & features
Interior
Bedrooms & bathrooms
- Bedrooms: 3
- Bathrooms: 2
- Full bathrooms: 1
- 3/4 bathrooms: 1
- Main level bathrooms: 1
Bathroom three quarter
- Level: Main
Dining room
- Level: Main
Entry hall
- Level: Main
Kitchen with eating space
- Level: Main
Living room
- Level: Main
Utility room
- Level: Lower
Heating
- Fireplace, Baseboard, Heat Pump, Electric
Cooling
- Heat Pump
Appliances
- Included: Dishwasher(s), Refrigerator(s), Stove(s)/Range(s), Water Heater: Electric, Water Heater Location: Basement
Features
- Ceiling Fan(s), Dining Room, Walk-In Pantry
- Flooring: Vinyl, Carpet
- Windows: Double Pane/Storm Window
- Basement: Unfinished
- Number of fireplaces: 2
- Fireplace features: Wood Burning, Lower Level: 1, Main Level: 1, Fireplace
Interior area
- Total structure area: 2,588
- Total interior livable area: 2,588 sqft
Property
Parking
- Total spaces: 4
- Parking features: Detached Carport, Driveway, Detached Garage, Off Street, RV Parking
- Garage spaces: 4
- Has carport: Yes
Features
- Levels: One and One Half
- Stories: 1
- Entry location: Main
- Patio & porch: Ceiling Fan(s), Double Pane/Storm Window, Dining Room, Fireplace, Jetted Tub, Security System, Walk-In Pantry, Water Heater
- Spa features: Bath
- Has view: Yes
Lot
- Size: 4.89 Acres
- Features: Paved, Barn, Cable TV, Deck, Fenced-Partially, Green House, Outbuildings, Patio, RV Parking, Shop, Stable
- Topography: Level
- Residential vegetation: Fruit Trees, Garden Space, Pasture
Details
- Parcel number: 017909001000
- Special conditions: Standard
Construction
Type & style
- Home type: SingleFamily
- Property subtype: Single Family Residence
Materials
- Brick
- Foundation: Poured Concrete
- Roof: Composition
Condition
- Year built: 1920
- Major remodel year: 1963
Utilities & green energy
- Electric: Company: Lewis County PUD
- Sewer: Septic Tank, Company: Septic
- Water: Individual Well, Company: Well
- Utilities for property: Dish Network, Hughes Net
Community & neighborhood
Security
- Security features: Security System
Location
- Region: Chehalis
- Subdivision: Chehalis
Other
Other facts
- Listing terms: Cash Out,Conventional,Rehab Loan
- Cumulative days on market: 6 days
Price history
| Date | Event | Price |
|---|---|---|
| 12/22/2025 | Listing removed | $2,700$1/sqft |
Source: Zillow Rentals Report a problem | ||
| 12/1/2025 | Listed for rent | $2,700$1/sqft |
Source: Zillow Rentals Report a problem | ||
| 6/13/2025 | Sold | $415,000+3.8%$160/sqft |
Source: | ||
| 4/15/2025 | Pending sale | $400,000$155/sqft |
Source: | ||
| 4/10/2025 | Listed for sale | $400,000$155/sqft |
Source: | ||
Public tax history
| Year | Property taxes | Tax assessment |
|---|---|---|
| 2024 | $3,364 +6.7% | $366,500 |
| 2023 | $3,153 +45.3% | $366,500 +65.8% |
| 2021 | $2,169 +1.7% | $221,100 +11.8% |
Find assessor info on the county website
Neighborhood: 98532
Nearby schools
GreatSchools rating
- 3/10Orin C Smith Elementary SchoolGrades: 3-5Distance: 1.7 mi
- 6/10Chehalis Middle SchoolGrades: 6-8Distance: 1.9 mi
- 8/10W F West High SchoolGrades: 9-12Distance: 2.4 mi

Get pre-qualified for a loan
At Zillow Home Loans, we can pre-qualify you in as little as 5 minutes with no impact to your credit score.An equal housing lender. NMLS #10287.
Sell for more on Zillow
Get a free Zillow Showcase℠ listing and you could sell for .
$430,000
2% more+ $8,600
With Zillow Showcase(estimated)
$438,600


