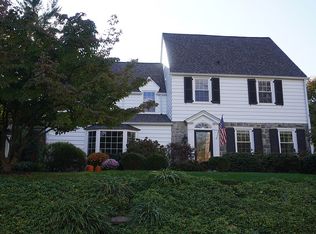Make your appointment today to see this GEM for SUNDAY MAY 31st, all showings begin at noon.As you pull down Glenmary Lane this Saint Davids charmer will certainly capture your heart and have you always saying...there is no place like HOME!! This darling European style home is quietly nestled in one of the most sought after neighborhoods in Radnor Township and has been expanded and updated over the years to create the gem that it is today. From every turn one appreciates its nod to the past, while each room gracefully flows from one to another creating a lovely open floor plan. Natural light eloquently bounces off the gleaming hardwood floors from the formal spaces of the home into the soul of the home, the Family Room and Kitchen which captures the amazing private backyard oasis. You truly feel one with nature through a wall of glass windows and this space promises to provide years of cherished memories. A butterfly staircase leads you to the second Floor where a large Master Suite can be found with beautiful Master Bath. There are two additional Bedrooms and updated Hall Bath. The Third Floor hideaway has two more Rooms and Hall Bath. The Basement is fully waterproofed and is perfect for extra play space and/or exercise room. and has a Powder Room. This very special property has been loved by its current owner for over the last 24+ years and you don't want to miss your opportunity to continue its magical legacy!! Make your appointment today!! 2020-06-29
This property is off market, which means it's not currently listed for sale or rent on Zillow. This may be different from what's available on other websites or public sources.
