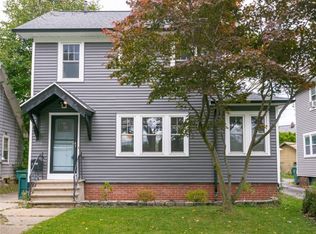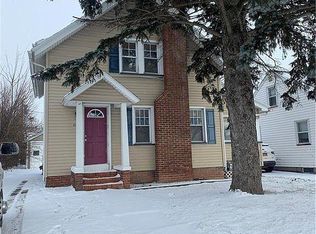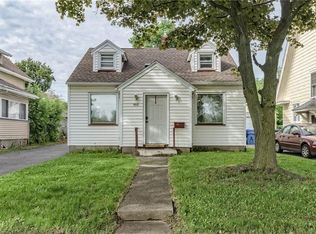Closed
$240,000
470 Genesee Park Blvd, Rochester, NY 14619
5beds
1,801sqft
Single Family Residence
Built in 1929
5,680.22 Square Feet Lot
$251,600 Zestimate®
$133/sqft
$2,422 Estimated rent
Home value
$251,600
$237,000 - $269,000
$2,422/mo
Zestimate® history
Loading...
Owner options
Explore your selling options
What's special
LOCATION, LOCATION, LOCATION! This beautifully maintained 4/5 bedroom, 2 full bath home is perfectly situated just a short walk from Strong Hospital, the University of Rochester, College Town, and more! The spacious first floor seamlessly blends open-concept living with historic charm, offering flexibility for an additional bedroom or office space. The bright eat-in kitchen is a chef’s delight, featuring stainless steel appliances and butcher block countertops. Gleaming refinished hardwood floors span all three levels, adding warmth and character throughout. Upstairs, you’ll find four generously sized bedrooms, a full bath, and a unique walk-up attic that can serve as a fifth bedroom with built-in beds! A partially finished basement provides extra living space and a second full bath. Enjoy outdoor living on the recently rebuilt and modernized front porch. With many newer vinyl windows—this home truly has it all. Move right in and make it yours! Delayed Negotiations will take place on 2/10 at 10 am.
Zillow last checked: 8 hours ago
Listing updated: March 25, 2025 at 09:51am
Listed by:
Jennifer Olas 585-738-4938,
RE/MAX Plus
Bought with:
Danielle M. Clement, 10311210210
Tru Agent Real Estate
Source: NYSAMLSs,MLS#: R1587230 Originating MLS: Rochester
Originating MLS: Rochester
Facts & features
Interior
Bedrooms & bathrooms
- Bedrooms: 5
- Bathrooms: 2
- Full bathrooms: 2
Heating
- Gas, Forced Air
Appliances
- Included: Dryer, Dishwasher, Electric Oven, Electric Range, Gas Water Heater, Refrigerator, Washer
- Laundry: In Basement
Features
- Den, Separate/Formal Dining Room, Eat-in Kitchen, Separate/Formal Living Room, Solid Surface Counters, Natural Woodwork, Convertible Bedroom, Programmable Thermostat
- Flooring: Hardwood, Tile, Varies
- Basement: Full,Partially Finished
- Has fireplace: No
Interior area
- Total structure area: 1,801
- Total interior livable area: 1,801 sqft
Property
Parking
- Total spaces: 2
- Parking features: Detached, Garage
- Garage spaces: 2
Features
- Exterior features: Blacktop Driveway
Lot
- Size: 5,680 sqft
- Dimensions: 40 x 141
- Features: Irregular Lot, Near Public Transit, Residential Lot
Details
- Parcel number: 26140013548000010770000000
- Special conditions: Standard
Construction
Type & style
- Home type: SingleFamily
- Architectural style: Colonial
- Property subtype: Single Family Residence
Materials
- Vinyl Siding
- Foundation: Block
- Roof: Asphalt
Condition
- Resale
- Year built: 1929
Utilities & green energy
- Electric: Circuit Breakers
- Sewer: Connected
- Water: Connected, Public
- Utilities for property: Electricity Connected, High Speed Internet Available, Sewer Connected, Water Connected
Community & neighborhood
Location
- Region: Rochester
- Subdivision: Genesee Park Blvd Subn
Other
Other facts
- Listing terms: Cash,Conventional,FHA,VA Loan
Price history
| Date | Event | Price |
|---|---|---|
| 3/19/2025 | Sold | $240,000+33.4%$133/sqft |
Source: | ||
| 2/10/2025 | Pending sale | $179,900$100/sqft |
Source: | ||
| 2/4/2025 | Listed for sale | $179,900+19.9%$100/sqft |
Source: | ||
| 2/7/2024 | Listing removed | -- |
Source: Zillow Rentals Report a problem | ||
| 2/3/2024 | Price change | $2,250-4.3%$1/sqft |
Source: Zillow Rentals Report a problem | ||
Public tax history
| Year | Property taxes | Tax assessment |
|---|---|---|
| 2024 | -- | $213,000 +106.6% |
| 2023 | -- | $103,100 |
| 2022 | -- | $103,100 |
Find assessor info on the county website
Neighborhood: 19th Ward
Nearby schools
GreatSchools rating
- 2/10Dr Walter Cooper AcademyGrades: PK-6Distance: 0.3 mi
- 3/10Joseph C Wilson Foundation AcademyGrades: K-8Distance: 1.5 mi
- 6/10Rochester Early College International High SchoolGrades: 9-12Distance: 1.5 mi
Schools provided by the listing agent
- District: Rochester
Source: NYSAMLSs. This data may not be complete. We recommend contacting the local school district to confirm school assignments for this home.


