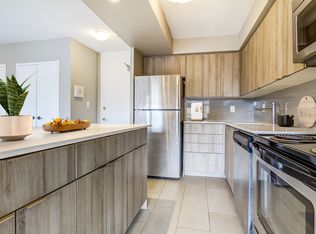Live in Toronto's 1st Urban Village - The Well built by Tridel. Located on the West side of Spadina Ave, nestled between Wellington Ave and Front Street West across from the Bridge of Light pedestrian walk leading to Toronto's Waterfront Trails and is a short distance to the PATH at John St. A modern design with 9ft ceilings, this One Bedroom Suite has 547 square feet of living space and offers warm South East facing views from the balcony and bedroom. Includes energy efficient 5-star stainless steel appliances, integrated dishwasher, built-in storage shelves, soft close cabinetry, ensuite stacked laundry, standing glass shower/bathtub & floor to ceiling windows. Spectacular7th Floor Building Amenities: Rooftop Pool & Terrace, Party/Games/Lounge Room, Concierge and Parcel/Mail Delivery Box. Steps to the Atrium, Shops and Restaurants
IDX information is provided exclusively for consumers' personal, non-commercial use, that it may not be used for any purpose other than to identify prospective properties consumers may be interested in purchasing, and that data is deemed reliable but is not guaranteed accurate by the MLS .
Apartment for rent
C$2,400/mo
470 Front St W #1510-C01, Toronto, ON M5V 0V6
1beds
Price is base rent and doesn't include required fees.
Apartment
Available now
-- Pets
Central air
Ensuite laundry
-- Parking
Natural gas, heat pump
What's special
One bedroom suiteIntegrated dishwasherBuilt-in storage shelvesSoft close cabinetryEnsuite stacked laundryFloor to ceiling windowsRooftop pool and terrace
- 11 days
- on Zillow |
- -- |
- -- |
Travel times
Facts & features
Interior
Bedrooms & bathrooms
- Bedrooms: 1
- Bathrooms: 1
- Full bathrooms: 1
Heating
- Natural Gas, Heat Pump
Cooling
- Central Air
Appliances
- Included: Oven, Range
- Laundry: Ensuite
Features
- View
- Has basement: Yes
Property
Parking
- Details: Contact manager
Features
- Stories: 1
- Exterior features: Balcony, Common Elements included in rent, Ensuite, Heating included in rent, Heating: Gas, Open Balcony, Roof Type: Flat, TSCC, Underground, Water included in rent
- Has view: Yes
- View description: City View
Construction
Type & style
- Home type: Apartment
- Property subtype: Apartment
Utilities & green energy
- Utilities for property: Water
Community & HOA
Location
- Region: Toronto
Financial & listing details
- Lease term: Contact For Details
Price history
Price history is unavailable.
Neighborhood: Waterfront Communities
There are 11 available units in this apartment building
![[object Object]](https://photos.zillowstatic.com/fp/86a8a9d152ca008d4185df457de5364f-p_i.jpg)
