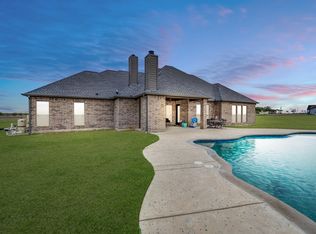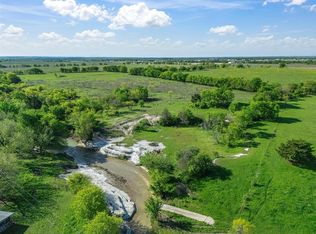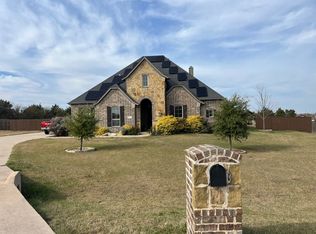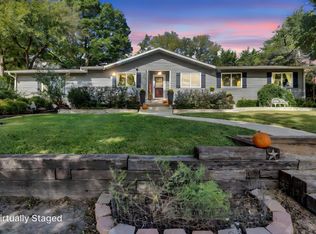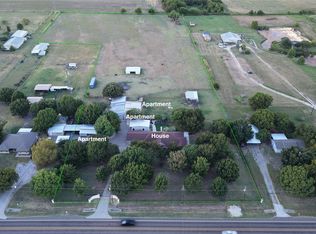Luxurious Country Estate: Modern Living on 12 Pristine Acres
This exceptional custom residence offers the perfect balance of peaceful country living with sophisticated urban amenities. Virtually brand new, this remarkable home was occupied for only four months and presents in immaculate condition. Exquisite Interior Features include
* Elegant hand-scraped wood flooring throughout
* Primary bathroom with premium heated floors
* Gourmet kitchen featuring built-in commercial SubZero refrigerator
* Triple oven configuration for ultimate cooking versatility
* Professional-grade ventilation hood in kitchen and over the built-in patio grill
Luxurious Outdoor Living
* Remote-controlled screens on the covered patio
* Stunning pool area with sophisticated LED lighting system
* Robotic pool cleaning system for effortless maintenance
* Inviting fire pit for evening entertainment
* Professionally landscaped two acres with lush sod, 32 mature trees, and curated flowerbeds
Premium 5,000 Square Foot Workshop and RV Storage
* Four remote-controlled overhead doors for RV accessibility
* Complete custom bathroom
* Washer and dryer connections
* Three 50-amp hookups (both 110v and 220v)
* Independent security system
* Full cable and internet connectivity
* Convenient RV dump station
Additional Property Highlights
* Impressive Austin stone entry with custom-built electric gate
* Propane service for pool heating, gourmet cooktop, fireplace, and backup generator
* Turnkey property ready for immediate enjoyment
This rare offering combines privacy and luxury with every modern convenience imaginable.
For sale
$1,399,900
470 Forreston Rd, Waxahachie, TX 75165
3beds
2,021sqft
Est.:
Single Family Residence
Built in 2022
12.95 Acres Lot
$-- Zestimate®
$693/sqft
$-- HOA
What's special
Stunning pool areaHand-scraped wood flooringInviting fire pitPremium heated floorsBuilt-in commercial subzero refrigeratorGourmet kitchenProfessional-grade ventilation hood
- 281 days |
- 220 |
- 17 |
Zillow last checked: 8 hours ago
Listing updated: December 23, 2025 at 03:13pm
Listed by:
Michelle Ozymy 0532389 214-534-8758,
Keller Williams Realty DPR 972-732-6000
Source: NTREIS,MLS#: 20878096
Tour with a local agent
Facts & features
Interior
Bedrooms & bathrooms
- Bedrooms: 3
- Bathrooms: 3
- Full bathrooms: 2
- 1/2 bathrooms: 1
Primary bedroom
- Features: Closet Cabinetry, En Suite Bathroom
- Level: First
- Dimensions: 15 x 14
Bedroom
- Level: First
- Dimensions: 12 x 12
Bedroom
- Features: Built-in Features
- Level: First
- Dimensions: 12 x 11
Primary bathroom
- Features: Built-in Features, Closet Cabinetry, Dual Sinks, En Suite Bathroom, Granite Counters, Separate Shower
- Level: First
- Dimensions: 12 x 6
Kitchen
- Features: Built-in Features, Butler's Pantry, Dual Sinks, Granite Counters, Kitchen Island, Pot Filler, Walk-In Pantry
- Level: First
- Dimensions: 16 x 12
Living room
- Features: Built-in Features, Ceiling Fan(s), Fireplace
- Level: First
- Dimensions: 25 x 17
Heating
- Central, Fireplace(s)
Cooling
- Central Air
Appliances
- Included: Built-In Gas Range, Built-In Refrigerator, Dishwasher, Disposal, Range, Some Commercial Grade, Vented Exhaust Fan
- Laundry: Washer Hookup, Electric Dryer Hookup, Laundry in Utility Room
Features
- Built-in Features, Cathedral Ceiling(s), Decorative/Designer Lighting Fixtures, Eat-in Kitchen, Granite Counters, High Speed Internet, Kitchen Island, Open Floorplan, Pantry, Cable TV, Walk-In Closet(s), Wired for Sound
- Has basement: No
- Number of fireplaces: 1
- Fireplace features: Family Room, Propane
Interior area
- Total interior livable area: 2,021 sqft
Video & virtual tour
Property
Parking
- Total spaces: 3
- Parking features: Additional Parking, Circular Driveway, Concrete, Door-Multi, Door-Single, Epoxy Flooring, Electric Gate, Garage, Golf Cart Garage, Garage Door Opener, Inside Entrance, Lighted, RV Garage, RV Access/Parking, Garage Faces Side, Secured, Storage
- Attached garage spaces: 3
- Has uncovered spaces: Yes
Features
- Levels: One
- Stories: 1
- Exterior features: Barbecue, Outdoor Grill
- Has private pool: Yes
- Pool features: Gunite, Heated, In Ground, Outdoor Pool, Pool, Private, Pool Sweep
Lot
- Size: 12.95 Acres
- Features: Acreage
Details
- Additional structures: RV/Boat Storage, Workshop
- Parcel number: 267238
Construction
Type & style
- Home type: SingleFamily
- Architectural style: Detached
- Property subtype: Single Family Residence
Condition
- Year built: 2022
Utilities & green energy
- Sewer: Aerobic Septic, Private Sewer, Septic Tank
- Utilities for property: Electricity Available, Electricity Connected, Propane, Sewer Available, Septic Available, Separate Meters, Water Available, Cable Available
Community & HOA
Community
- Security: Prewired, Carbon Monoxide Detector(s), Fire Alarm, Security Gate
- Subdivision: W J Jeffers
HOA
- Has HOA: No
Location
- Region: Waxahachie
Financial & listing details
- Price per square foot: $693/sqft
- Tax assessed value: $841,307
- Annual tax amount: $7,015
- Date on market: 3/21/2025
- Cumulative days on market: 589 days
- Electric utility on property: Yes
Estimated market value
Not available
Estimated sales range
Not available
$2,965/mo
Price history
Price history
| Date | Event | Price |
|---|---|---|
| 12/16/2025 | Listed for sale | $1,399,900$693/sqft |
Source: NTREIS #20878096 Report a problem | ||
| 9/10/2025 | Pending sale | $1,399,900$693/sqft |
Source: NTREIS #20878096 Report a problem | ||
| 7/21/2025 | Contingent | $1,399,900$693/sqft |
Source: NTREIS #20878096 Report a problem | ||
| 3/21/2025 | Listed for sale | $1,399,900-11.1%$693/sqft |
Source: NTREIS #20878096 Report a problem | ||
| 3/8/2025 | Listing removed | $1,575,000$779/sqft |
Source: NTREIS #20482744 Report a problem | ||
Public tax history
Public tax history
| Year | Property taxes | Tax assessment |
|---|---|---|
| 2025 | -- | $461,787 -0.1% |
| 2024 | $5,833 -54.2% | $462,277 -45.5% |
| 2023 | $12,737 +288.7% | $848,445 +336.7% |
Find assessor info on the county website
BuyAbility℠ payment
Est. payment
$8,989/mo
Principal & interest
$6971
Property taxes
$1528
Home insurance
$490
Climate risks
Neighborhood: 75165
Nearby schools
GreatSchools rating
- 3/10Oliver E Clift Elementary SchoolGrades: K-5Distance: 8.4 mi
- 4/10Robbie E Howard J HGrades: 6-8Distance: 10.2 mi
- 5/10Waxahachie High SchoolGrades: 8-12Distance: 11.8 mi
Schools provided by the listing agent
- Elementary: Oliver Clift
- High: Waxahachie
- District: Waxahachie ISD
Source: NTREIS. This data may not be complete. We recommend contacting the local school district to confirm school assignments for this home.
- Loading
- Loading
