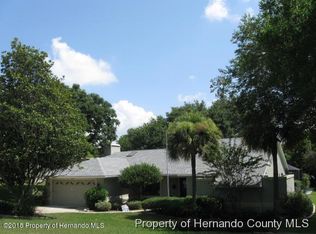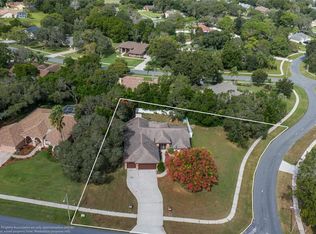Sold for $409,000 on 01/17/23
$409,000
470 Florian Way, Spring Hill, FL 34609
3beds
1,885sqft
Single Family Residence
Built in 1990
0.5 Acres Lot
$406,300 Zestimate®
$217/sqft
$2,237 Estimated rent
Home value
$406,300
$382,000 - $431,000
$2,237/mo
Zestimate® history
Loading...
Owner options
Explore your selling options
What's special
NOW IS THE TIME TO BUY this great home in East Linden Estates! This is a 3 bed, 2 bath, POOL home that has a split floor plan! When you first walk into the great room you'll notice the high vaulted ceilings and the beautiful view of the pool. Your master suite is off to the left where you have your own private bath, walkin closet and separate sliding door entrance to your entertainment area, pool and hot tub! On the other side of the home there is the kitchen, eat-in breakfast nook alongside the pool with its own slider access and a very large family room perfectly set up for movie night! There are 2 entrances to the pool on this side of the house, along with the other 2 bedrooms and another full bath! The pool area has it's own bar with working sink and full size refrigerator! The pool area gives you a vacation feeling and there's a hot tub so when you're done soaking you can jump right into the pool to cool off! The spacious covered patio area gives one a great area to relax out of the sun plus the entire entertainment area is screened in! The 2 car garage has been finished with Epoxy and so is the driveway. The AC was replaced in 2013. Roof July 2007. Make this your home, book your showing now!
Zillow last checked: 8 hours ago
Listing updated: March 13, 2023 at 01:00am
Listing Provided by:
Guy Driver 813-992-9970,
FUTURE HOME REALTY INC 813-855-4982
Bought with:
Shelly Sidhu, 3306017
RE/MAX PREMIER GROUP
Source: Stellar MLS,MLS#: W7847122 Originating MLS: Pinellas Suncoast
Originating MLS: Pinellas Suncoast

Facts & features
Interior
Bedrooms & bathrooms
- Bedrooms: 3
- Bathrooms: 2
- Full bathrooms: 2
Primary bedroom
- Level: First
- Dimensions: 18x12
Bedroom 2
- Level: First
- Dimensions: 12x11
Primary bathroom
- Level: First
- Dimensions: 12x10
Bathroom 3
- Level: First
- Dimensions: 13x11
Family room
- Level: First
- Dimensions: 18x14
Great room
- Level: First
- Dimensions: 21x17
Kitchen
- Level: First
- Dimensions: 11x10
Heating
- Central, Heat Pump
Cooling
- Central Air
Appliances
- Included: Dishwasher, Dryer, Microwave, Range, Refrigerator
Features
- Ceiling Fan(s), Split Bedroom, Thermostat, Vaulted Ceiling(s), Walk-In Closet(s)
- Flooring: Ceramic Tile
- Doors: Sliding Doors
- Has fireplace: No
Interior area
- Total interior livable area: 1,885 sqft
Property
Parking
- Total spaces: 2
- Parking features: Driveway
- Attached garage spaces: 2
- Has uncovered spaces: Yes
Features
- Levels: One
- Stories: 1
- Exterior features: Rain Gutters
- Has private pool: Yes
- Pool features: In Ground, Screen Enclosure
- Has view: Yes
- View description: Garden, Pool
Lot
- Size: 0.50 Acres
Details
- Parcel number: R3322318169200000420
- Zoning: PDP
- Special conditions: None
Construction
Type & style
- Home type: SingleFamily
- Property subtype: Single Family Residence
Materials
- Block, Stucco
- Foundation: Slab
- Roof: Shingle
Condition
- New construction: No
- Year built: 1990
Utilities & green energy
- Sewer: Septic Tank
- Water: Public
- Utilities for property: Cable Available, Electricity Connected, Phone Available, Water Connected
Community & neighborhood
Location
- Region: Spring Hill
- Subdivision: EAST LINDEN ESTATE
HOA & financial
HOA
- Has HOA: Yes
- HOA fee: $13 monthly
- Association name: Johanna Garcia
- Association phone: 352-293-3860
Other fees
- Pet fee: $0 monthly
Other financial information
- Total actual rent: 0
Other
Other facts
- Listing terms: Cash,Conventional,FHA,VA Loan
- Ownership: Fee Simple
- Road surface type: Paved
Price history
| Date | Event | Price |
|---|---|---|
| 8/17/2024 | Listing removed | $342,900-16.2%$182/sqft |
Source: | ||
| 1/17/2023 | Sold | $409,000-0.2%$217/sqft |
Source: | ||
| 11/8/2022 | Pending sale | $409,900$217/sqft |
Source: | ||
| 10/20/2022 | Price change | $409,900-2.4%$217/sqft |
Source: | ||
| 9/6/2022 | Listed for sale | $419,900$223/sqft |
Source: | ||
Public tax history
| Year | Property taxes | Tax assessment |
|---|---|---|
| 2024 | $5,637 +3.3% | $330,935 +5.7% |
| 2023 | $5,457 +7.9% | $313,111 +10% |
| 2022 | $5,058 +75.1% | $284,646 +57.6% |
Find assessor info on the county website
Neighborhood: East Linden Estates
Nearby schools
GreatSchools rating
- 6/10Suncoast Elementary SchoolGrades: PK-5Distance: 2 mi
- 5/10Powell Middle SchoolGrades: 6-8Distance: 3.3 mi
- 4/10Frank W. Springstead High SchoolGrades: 9-12Distance: 3.3 mi
Schools provided by the listing agent
- Elementary: Suncoast Elementary
- Middle: Powell Middle
- High: Frank W Springstead
Source: Stellar MLS. This data may not be complete. We recommend contacting the local school district to confirm school assignments for this home.
Get a cash offer in 3 minutes
Find out how much your home could sell for in as little as 3 minutes with a no-obligation cash offer.
Estimated market value
$406,300
Get a cash offer in 3 minutes
Find out how much your home could sell for in as little as 3 minutes with a no-obligation cash offer.
Estimated market value
$406,300

