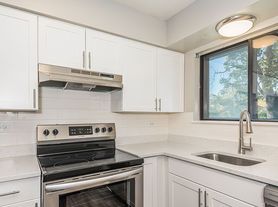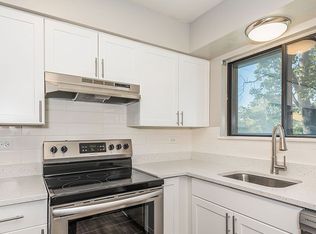Modern, loft-like living in the suburbs! Sleek, Glen Ellyn 2BR/2BA "Penthouse" unit with Juliette balcony and beautiful sunset & pool views. This contemporary space with open floor plan features custom poured, polished concrete flooring, in-unit laundry, recessed lighting, bar + built-in speakers. The imported sliding glass pocket wall allows for a private 2nd bdrm & full bath or an extra large great rm. Kitchen features stainless appliances and back splash, quartz countertops, glass tile + built-in desk. Primary suite with 2 walk-in closets and amazing spa bath featuring custom Euro soaking tub, sep shower, separate vanity area & Italian plumbing fixtures. 1 heated garage space + unlimited exterior guest parking. Greenbriar Place is a secure, updated building with beautiful swimming pool, common areas, elevators and an impressive vaulted entrance. Walk to College of DuPage + only minutes to shopping, dining, train station & I355/88/290.
Monthly rent payments includes :Water, Parking, Pool, Exterior Maintenance
Other amenities
Elevator, Exercise Room, Storage, Pool-Outdoors, Security Door Locks, Street Lights, Street Paved
Apartment for rent
Accepts Zillow applications
$2,250/mo
470 Fawell Blvd APT 510, Glen Ellyn, IL 60137
2beds
983sqft
Price may not include required fees and charges.
Apartment
Available now
No pets
-- A/C
In unit laundry
Attached garage parking
-- Heating
Travel times
Facts & features
Interior
Bedrooms & bathrooms
- Bedrooms: 2
- Bathrooms: 2
- Full bathrooms: 2
Appliances
- Included: Dishwasher, Dryer, Microwave, Oven, Refrigerator, Washer
- Laundry: In Unit
Interior area
- Total interior livable area: 983 sqft
Property
Parking
- Parking features: Attached
- Has attached garage: Yes
- Details: Contact manager
Accessibility
- Accessibility features: Disabled access
Features
- Exterior features: Water included in rent
Details
- Parcel number: 0523323072
Construction
Type & style
- Home type: Apartment
- Property subtype: Apartment
Utilities & green energy
- Utilities for property: Water
Building
Management
- Pets allowed: No
Community & HOA
Community
- Features: Pool
HOA
- Amenities included: Pool
Location
- Region: Glen Ellyn
Financial & listing details
- Lease term: 1 Year
Price history
| Date | Event | Price |
|---|---|---|
| 10/19/2025 | Listed for rent | $2,250$2/sqft |
Source: Zillow Rentals | ||
| 10/3/2025 | Listed for sale | $270,000+8%$275/sqft |
Source: | ||
| 5/4/2025 | Listing removed | $2,250$2/sqft |
Source: Zillow Rentals | ||
| 2/4/2025 | Listed for rent | $2,250+66.7%$2/sqft |
Source: Zillow Rentals | ||
| 11/21/2024 | Sold | $250,000$254/sqft |
Source: | ||

