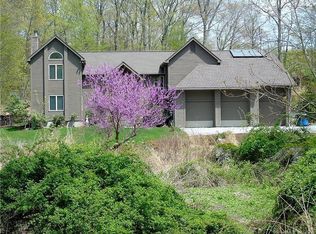Highest and best by 6/7 at 5:00 PM. You don't want to miss this beautiful 3 bedroom, 2 full bath home sitting on almost two acres, with restaurants, shopping, and schools literally just a few short minutes away. Right from the entrance, you feel the openness of the floor plan. The main level has a large great room with beautiful built-ins and is open to the dining room, breakfast nook with wood stove and large kitchen, with tons of counter and cabinet space. In addition, this level includes an office, full bath, laundry and 2 large guest bedrooms. Upstairs is the expansive owner's suite, with an enormous closet and private full bath. The basement is partially finished with a brand new waterproofing system with a transferable warranty. There is also a small bonus room that can work as a gym or screening room. Ample storage is available in the lower level crawl space or the garage-style shed with new roof and siding. The property is the perfect balance of quiet and ultimate convenience.
This property is off market, which means it's not currently listed for sale or rent on Zillow. This may be different from what's available on other websites or public sources.
