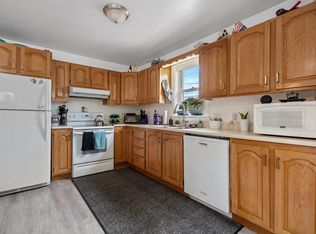Closed
$620,000
470 Elm Street, Biddeford, ME 04005
6beds
3,150sqft
Multi Family
Built in 1929
-- sqft lot
$669,100 Zestimate®
$197/sqft
$1,942 Estimated rent
Home value
$669,100
$616,000 - $723,000
$1,942/mo
Zestimate® history
Loading...
Owner options
Explore your selling options
What's special
470 Elm St & 2 Janelle St...This unique investment property, located in the Business Zone, offers 3 Units with versatile living and business opportunities with two buildings on the lot. Its prime location provides easy access to major commuting routes, including the turnpike to Portland or Boston. Unit 1 (First Floor): Features: Spacious living area with a cozy fireplace. Additional Space: Enclosed porch perfect for relaxation or extra storage. Special Access: Direct access to the basement, offering additional storage or potential living space. Unit 2 (Second Floor): Features: Comfortable living space with an enclosed porch, ideal for enjoying the outdoors in privacy. Unit 3 (2 Janelle): Living Unit: Located above an oversized garage, providing a unique living or rental opportunity. Beaiutifully remodeled throughout. The space is zoned commercially, which means it can be used for business purposes or possibly converted into a fourth residential unit.
Garage: NO SHOWINGS TIL OPEN HOUSES SATURDAY AND SUNDAY 10am-Noon. All Offers due by Noon Tuesday and reviewed Tuesday evening with 24 hour response.
Zillow last checked: 8 hours ago
Listing updated: January 17, 2025 at 07:08pm
Listed by:
Coldwell Banker Realty 207-282-5988
Bought with:
Keller Williams Realty
Source: Maine Listings,MLS#: 1590597
Facts & features
Interior
Bedrooms & bathrooms
- Bedrooms: 6
- Bathrooms: 3
- Full bathrooms: 3
Heating
- Baseboard, Other
Cooling
- None
Features
- Flooring: Carpet, Laminate, Tile, Vinyl, Wood
- Basement: Interior Entry,Full,Unfinished
Interior area
- Total structure area: 3,150
- Total interior livable area: 3,150 sqft
- Finished area above ground: 3,150
- Finished area below ground: 0
Property
Parking
- Total spaces: 2
- Parking features: Paved, 5 - 10 Spaces, Off Street, Heated Garage
- Garage spaces: 2
Features
- Levels: Multi/Split
- Patio & porch: Porch
Lot
- Size: 9,583 sqft
- Features: Business District, Near Shopping, Near Turnpike/Interstate, Near Town, Neighborhood, Corner Lot, Level
Details
- Parcel number: BIDDM18L33
- Zoning: B2
Construction
Type & style
- Home type: MultiFamily
- Architectural style: Other
- Property subtype: Multi Family
Materials
- Other, Wood Frame, Brick, Vinyl Siding
- Roof: Metal,Shingle
Condition
- Year built: 1929
Utilities & green energy
- Electric: Circuit Breakers
- Sewer: Public Sewer
- Water: Public
- Utilities for property: Utilities On, Pole
Community & neighborhood
Location
- Region: Biddeford
Other
Other facts
- Road surface type: Paved
Price history
| Date | Event | Price |
|---|---|---|
| 7/1/2024 | Sold | $620,000+7.8%$197/sqft |
Source: | ||
| 6/1/2024 | Pending sale | $575,000$183/sqft |
Source: | ||
| 5/23/2024 | Listed for sale | $575,000+144.2%$183/sqft |
Source: | ||
| 10/26/2016 | Sold | $235,500-0.2%$75/sqft |
Source: | ||
| 8/19/2016 | Pending sale | $235,900$75/sqft |
Source: Keller Williams - Greater Portland #1242889 | ||
Public tax history
| Year | Property taxes | Tax assessment |
|---|---|---|
| 2024 | $4,245 +9.7% | $298,500 +1.3% |
| 2023 | $3,868 -14.2% | $294,800 +7.3% |
| 2022 | $4,509 -2% | $274,800 +8.9% |
Find assessor info on the county website
Neighborhood: 04005
Nearby schools
GreatSchools rating
- NABiddeford Primary SchoolGrades: 1-2Distance: 0.4 mi
- 3/10Biddeford Middle SchoolGrades: 5-8Distance: 0.7 mi
- 5/10Biddeford High SchoolGrades: 9-12Distance: 1.2 mi

Get pre-qualified for a loan
At Zillow Home Loans, we can pre-qualify you in as little as 5 minutes with no impact to your credit score.An equal housing lender. NMLS #10287.
