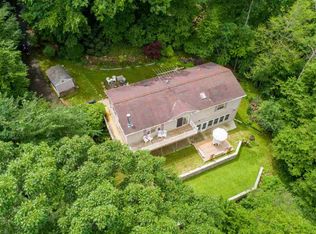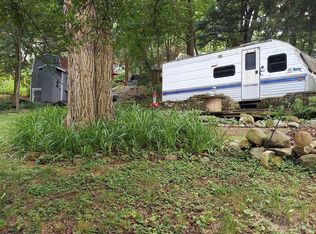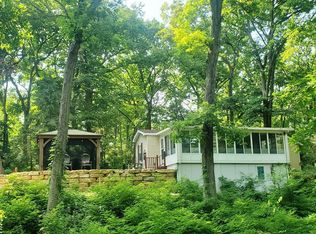Closed
$440,000
470 East Ellendale Road, Edgerton, WI 53534
3beds
1,977sqft
Single Family Residence
Built in 1977
0.94 Acres Lot
$456,900 Zestimate®
$223/sqft
$2,360 Estimated rent
Home value
$456,900
$402,000 - $516,000
$2,360/mo
Zestimate® history
Loading...
Owner options
Explore your selling options
What's special
Located just on the edge of town, this charming 3-bedroom, 3-bath home offers the perfect blend of space and comfort, ideal for both living and entertaining. Relax on the expansive deck surrounded by nature or cozy up by the fireplace in the inviting living area. The walkout basement adds a versatile second living space. With raised garden beds ready for your green thumb, and a large detached 2-car garage for all your vehicles and outdoor toys, this home truly has it all. Set on an oversized lot that backs up to a serene wooded area, you'll enjoy the privacy and tranquility of rural living while still being close to the vibrant community of Newville, complete with recreation, dining, and local amenities.
Zillow last checked: 8 hours ago
Listing updated: May 02, 2025 at 10:54am
Listed by:
Lindsay Gallagher Lindsay@LindsayGallagher.com,
Lindsay Gallagher & Associates
Bought with:
Rena M Ripp
Source: WIREX MLS,MLS#: 1996211 Originating MLS: South Central Wisconsin MLS
Originating MLS: South Central Wisconsin MLS
Facts & features
Interior
Bedrooms & bathrooms
- Bedrooms: 3
- Bathrooms: 3
- Full bathrooms: 3
- Main level bedrooms: 3
Primary bedroom
- Level: Main
- Area: 143
- Dimensions: 13 x 11
Bedroom 2
- Level: Main
- Area: 143
- Dimensions: 13 x 11
Bedroom 3
- Level: Main
- Area: 110
- Dimensions: 11 x 10
Bathroom
- Features: Master Bedroom Bath: Full, Master Bedroom Bath, Master Bedroom Bath: Tub/Shower Combo
Dining room
- Level: Main
- Area: 156
- Dimensions: 13 x 12
Kitchen
- Level: Main
- Area: 156
- Dimensions: 13 x 12
Living room
- Level: Main
- Area: 210
- Dimensions: 15 x 14
Office
- Level: Lower
- Area: 132
- Dimensions: 12 x 11
Heating
- Natural Gas, Forced Air
Cooling
- Central Air
Appliances
- Included: Range/Oven, Disposal, Washer, Dryer, Water Softener
Features
- Breakfast Bar, Pantry
- Flooring: Wood or Sim.Wood Floors
- Windows: Low Emissivity Windows
- Basement: Full,Walk-Out Access,Finished
Interior area
- Total structure area: 1,977
- Total interior livable area: 1,977 sqft
- Finished area above ground: 1,344
- Finished area below ground: 633
Property
Parking
- Total spaces: 3
- Parking features: 1 Car, 2 Car, Attached, Detached, Heated Garage, Garage Door Opener, Garage
- Attached garage spaces: 3
Features
- Levels: One
- Stories: 1
- Patio & porch: Deck
- Has view: Yes
- View description: Waterview-No frontage
- Has water view: Yes
- Water view: Waterview-No frontage
- Waterfront features: River
Lot
- Size: 0.94 Acres
- Features: Wooded
Details
- Parcel number: 012 23228
- Zoning: R
- Special conditions: Arms Length
Construction
Type & style
- Home type: SingleFamily
- Architectural style: Raised Ranch
- Property subtype: Single Family Residence
Materials
- Wood Siding
Condition
- 21+ Years
- New construction: No
- Year built: 1977
Utilities & green energy
- Sewer: Public Sewer
- Water: Public
- Utilities for property: Cable Available
Community & neighborhood
Location
- Region: Edgerton
- Municipality: Fulton
Price history
| Date | Event | Price |
|---|---|---|
| 4/30/2025 | Sold | $440,000-4.3%$223/sqft |
Source: | ||
| 4/3/2025 | Contingent | $460,000$233/sqft |
Source: | ||
| 3/28/2025 | Listed for sale | $460,000$233/sqft |
Source: | ||
| 10/29/2024 | Listing removed | $460,000$233/sqft |
Source: | ||
| 10/1/2024 | Price change | $460,000-2.1%$233/sqft |
Source: | ||
Public tax history
| Year | Property taxes | Tax assessment |
|---|---|---|
| 2024 | $6,095 +9.9% | $456,300 +13.8% |
| 2023 | $5,545 +3% | $400,900 +7.1% |
| 2022 | $5,385 +7.5% | $374,300 +29.2% |
Find assessor info on the county website
Neighborhood: 53534
Nearby schools
GreatSchools rating
- 6/10Edgerton Community Elementary SchoolGrades: PK-5Distance: 2.2 mi
- 8/10Edgerton Middle SchoolGrades: 6-8Distance: 2.4 mi
- 6/10Edgerton High SchoolGrades: 9-12Distance: 2.3 mi
Schools provided by the listing agent
- Elementary: Edgerton Community
- Middle: Edgerton
- High: Edgerton
- District: Edgerton
Source: WIREX MLS. This data may not be complete. We recommend contacting the local school district to confirm school assignments for this home.

Get pre-qualified for a loan
At Zillow Home Loans, we can pre-qualify you in as little as 5 minutes with no impact to your credit score.An equal housing lender. NMLS #10287.
Sell for more on Zillow
Get a free Zillow Showcase℠ listing and you could sell for .
$456,900
2% more+ $9,138
With Zillow Showcase(estimated)
$466,038

