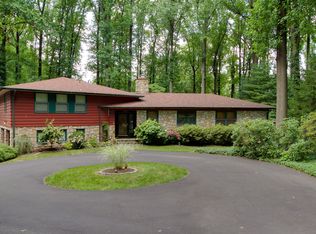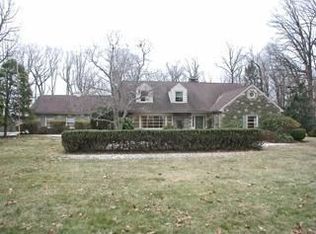Welcome to 470 Dreshertown Rd. Truly a one of a kind property, conveniently located within walking distance of Manufacturers Golf and Country Club with easy access to the Turnpike, Rte. 309, Blue Route, shopping, restaurants and Philadelphia. This impressive, sprawling stone and cedar raised Rancher offers so many options due to the versatility of design. Bring your ideas! This home features a generous sized living room plus a Family Room. Possible In-law Suite with private entrance, if that is what you are looking for. House addition that offers a private entrance is located on the side of the property. Enter through the red door into a spacious area, ideal for entertaining. Plenty of natural lighting provided by the skylights, the unique windows and the two sets of Sliding Glass Doors. The wrap around Bar Area has a built in Range, Sink and Refrigerator. Step down into the Living Area, with beautiful raised Hearth Stone Fireplace, vaulted ceilings, Stone walls, a built in grill, Fountain and the two sets of sliding doors with access to the wrap around deck. The Main House offers a Lovely Living Room with a Stone Fireplace and vaulted ceilings, French Doors into the enclosed porch, a Galley style eat in Kitchen and formal Dining Room. Upstairs are three Bedrooms and two full Baths. The Main Bedroom is massive and features two walk-in closets, plenty of windows including a beautiful Palladium window overlooking the rear yard. The Main Bath offers a jetted tub, heated floors, enlarged steam shower, with built in bench and frameless glass doors, two sinks and plenty of lighting. Additional living space can be found in the finished Lower Level with private entrance, perfect for a large In-law suite. There is a full bath and bedroom. Bring your creativity and change the additional existing living area into the finished suite to meet your needs. All this situated on a lovely 1.25 acre lot. Property also offers 3 zone heat and A/C,expanded Driveway plus 2
This property is off market, which means it's not currently listed for sale or rent on Zillow. This may be different from what's available on other websites or public sources.


