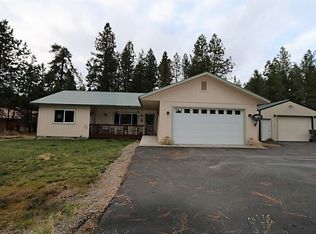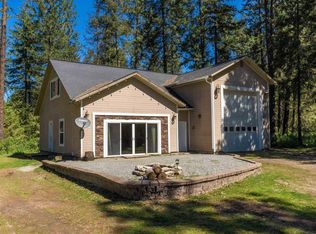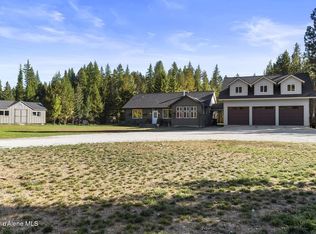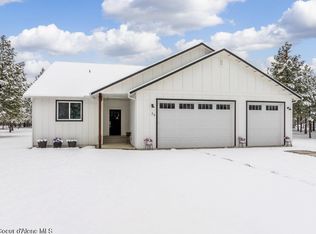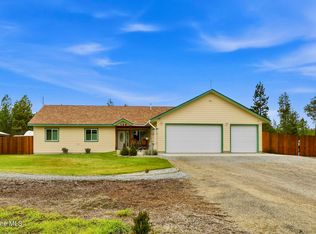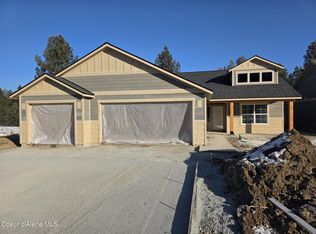26x36 Shop, 3 Car Garage, Single Level Living, Wired for Backup Generator with views of the river!
Road receives priority snow removal due to being a school bus route and county maintained.
Enjoy peace and quiet from your spacious covered porch in this lovely established neighborhood. With four bedrooms, this well thought out home has an attached 3 car garage (with attic storage). The interior showcases a full roster of very thoughtful updates. Gorgeous kitchen with granite countertops, farmhouse sink, dedicated pantry and new dual ovens in addition to your standard oven. The large master bedroom features vaulted ceilings, walk in closet and tall windows for ample natural light. Your en-suite bath has a large soaking tub, updated shower doors and dual sinks! The 26x36 shop includes a large woodstove, multiple workbenches, loft storage, with dedicated 220V Power and 100 Amp service. Absolutely phenomenal location, just 8 minutes from Oldtown but your tucked away from the bustle. Service. The home features 400Amp service and is wired for a backup generator. Don't forget about the RV parking and electrical hookup!
All roads to the home are county maintained and are school bus routes ensuring priority snow clearing in winter. This is one of the very few properties with views overlooking Oldtown and the Pend Oreille River, a truly rare opportunity.
Absolutely phenomenal location, just 8 minutes from Oldtown and yet you feel like you're living in the country.
Active
$625,000
470 Diamond Heights Rd, Oldtown, ID 83822
4beds
2baths
1,944sqft
Est.:
Single Family Residence
Built in 2005
1.68 Acres Lot
$599,600 Zestimate®
$322/sqft
$-- HOA
What's special
Single level livingMultiple workbenchesFarmhouse sinkSpacious covered porchLoft storageFour bedroomsViews of the river
- 170 days |
- 1,843 |
- 63 |
Zillow last checked: 8 hours ago
Listing updated: January 20, 2026 at 12:47pm
Listed by:
Levi Tyler 208-691-2177,
Silvercreek Realty Group, LLC
Source: Coeur d'Alene MLS,MLS#: 25-8261
Tour with a local agent
Facts & features
Interior
Bedrooms & bathrooms
- Bedrooms: 4
- Bathrooms: 2
- Main level bathrooms: 2
- Main level bedrooms: 4
Heating
- Cadet, Electric, Kerosene, See Remarks
Appliances
- Included: Electric Water Heater, Wall Oven, Microwave, Dishwasher
- Laundry: Washer Hookup
Features
- Flooring: Laminate, Carpet
- Has basement: No
- Has fireplace: No
- Common walls with other units/homes: No Common Walls
Interior area
- Total structure area: 1,944
- Total interior livable area: 1,944 sqft
Video & virtual tour
Property
Parking
- Parking features: Garage - Attached
- Has attached garage: Yes
Features
- Exterior features: Fire Pit, Garden, Lighting, Lawn
- Has view: Yes
- View description: Mountain(s), River, City, Neighborhood
- Has water view: Yes
- Water view: River
Lot
- Size: 1.68 Acres
- Features: Steep Slope, Sloped, Level, Southern Exposure, Wooded
Details
- Additional structures: Workshop
- Parcel number: RP000880010150A
- Zoning: R-5
Construction
Type & style
- Home type: SingleFamily
- Property subtype: Single Family Residence
Materials
- Fiber Cement, Frame
- Foundation: Concrete Perimeter
- Roof: Metal
Condition
- Year built: 2005
- Major remodel year: 2021
Utilities & green energy
- Water: Community System
Community & HOA
Community
- Subdivision: Diamond Hts
HOA
- Has HOA: No
Location
- Region: Oldtown
Financial & listing details
- Price per square foot: $322/sqft
- Tax assessed value: $644,005
- Annual tax amount: $1,688
- Date on market: 8/8/2025
- Road surface type: Paved, Dirt
Estimated market value
$599,600
$570,000 - $630,000
$2,249/mo
Price history
Price history
| Date | Event | Price |
|---|---|---|
| 8/8/2025 | Listed for sale | $625,000-2.2%$322/sqft |
Source: | ||
| 7/22/2025 | Listing removed | $639,000$329/sqft |
Source: | ||
| 7/16/2025 | Price change | $639,000-1.7%$329/sqft |
Source: | ||
| 3/1/2025 | Listed for sale | $650,000$334/sqft |
Source: | ||
| 8/26/2024 | Listing removed | $650,000$334/sqft |
Source: | ||
Public tax history
Public tax history
| Year | Property taxes | Tax assessment |
|---|---|---|
| 2024 | $1,483 +11.4% | $644,005 +4.9% |
| 2023 | $1,332 -33.1% | $614,116 +10% |
| 2022 | $1,990 +9.2% | $558,124 +40.8% |
Find assessor info on the county website
BuyAbility℠ payment
Est. payment
$3,385/mo
Principal & interest
$2958
Home insurance
$219
Property taxes
$208
Climate risks
Neighborhood: 83822
Nearby schools
GreatSchools rating
- 5/10Priest River Elementary SchoolGrades: PK-6Distance: 4.8 mi
- 5/10Priest River Jr High SchoolGrades: 7-8Distance: 4.3 mi
- 1/10Priest River Lamanna High SchoolGrades: 9-12Distance: 4.3 mi
