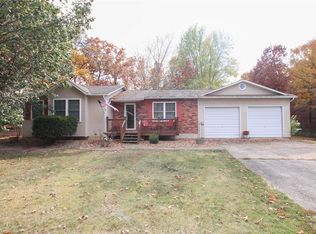Closed
Listing Provided by:
Clinton R Hafley 314-575-1869,
Hafley Real Estate
Bought with: RE/MAX Platinum
Price Unknown
470 Del Ridge Dr, Sullivan, MO 63080
3beds
1,657sqft
Single Family Residence
Built in 1987
0.76 Acres Lot
$304,200 Zestimate®
$--/sqft
$1,579 Estimated rent
Home value
$304,200
$219,000 - $423,000
$1,579/mo
Zestimate® history
Loading...
Owner options
Explore your selling options
What's special
Have you been seeking an entertainment-friendly home with an outdoor poolside oasis, gorgeous upgrades, and an oversized garage? You’re in luck! Situated less than one-mile from I-44, shopping, and restaurants, this 3BR/2BA residence charms with a covered front porch, beautiful exterior brick accents, modern faux-wood floors, crown molding, open layout, spacious family room, expansive living room, laundry closet, dining area, and an upgraded kitchen featuring stainless-steel appliances and a pantry. Two generously sized bedrooms and a refreshed full bathroom are situated on the upper-level, while multigenerational needs are satisfied with a cozy main-level bedroom and an updated full bathroom with a shower/tub combo and access to the deck. Thoughtfully planned for hosting get-togethers, the sprawling fenced-in backyard has a massive deck with built-in seating/planters, swimming pool, hot tub, built-in firepit, covered gazebo, and a shed/potential playhouse. Schedule your showing today!
Zillow last checked: 8 hours ago
Listing updated: May 21, 2025 at 02:20pm
Listing Provided by:
Clinton R Hafley 314-575-1869,
Hafley Real Estate
Bought with:
Lisa D Peabody, 2002017220
RE/MAX Platinum
Source: MARIS,MLS#: 25027215 Originating MLS: St. Louis Association of REALTORS
Originating MLS: St. Louis Association of REALTORS
Facts & features
Interior
Bedrooms & bathrooms
- Bedrooms: 3
- Bathrooms: 2
- Full bathrooms: 2
- Main level bathrooms: 1
- Main level bedrooms: 1
Heating
- Forced Air, Electric
Cooling
- Central Air, Electric
Appliances
- Included: Electric Water Heater
- Laundry: Main Level
Features
- Basement: Crawl Space
- Has fireplace: No
- Fireplace features: None
Interior area
- Total structure area: 1,657
- Total interior livable area: 1,657 sqft
- Finished area above ground: 1,657
Property
Parking
- Total spaces: 3
- Parking features: Detached, Off Street
- Garage spaces: 1
- Carport spaces: 2
- Covered spaces: 3
Features
- Levels: Two
- Patio & porch: Deck
- Pool features: Above Ground
Lot
- Size: 0.76 Acres
- Features: Level
Details
- Parcel number: 3520420002002600
- Special conditions: Standard
Construction
Type & style
- Home type: SingleFamily
- Architectural style: Traditional,Other
- Property subtype: Single Family Residence
Condition
- Year built: 1987
Utilities & green energy
- Sewer: Public Sewer
- Water: Public
Community & neighborhood
Location
- Region: Sullivan
- Subdivision: Delridge
Other
Other facts
- Listing terms: Cash,FHA,Other,Private Financing Available,Conventional,VA Loan
- Ownership: Private
- Road surface type: Gravel
Price history
| Date | Event | Price |
|---|---|---|
| 5/21/2025 | Sold | -- |
Source: | ||
| 4/27/2025 | Contingent | $284,900$172/sqft |
Source: | ||
| 4/25/2025 | Listed for sale | $284,900-1.4%$172/sqft |
Source: | ||
| 3/30/2025 | Listing removed | -- |
Source: Owner Report a problem | ||
| 3/20/2025 | Listed for sale | $289,000$174/sqft |
Source: Owner Report a problem | ||
Public tax history
| Year | Property taxes | Tax assessment |
|---|---|---|
| 2024 | $1,669 +0.5% | $29,988 |
| 2023 | $1,660 +3.1% | $29,988 +3.5% |
| 2022 | $1,610 -0.6% | $28,985 |
Find assessor info on the county website
Neighborhood: 63080
Nearby schools
GreatSchools rating
- 5/10Sullivan Elementary SchoolGrades: 3-5Distance: 1.5 mi
- 6/10Sullivan Middle SchoolGrades: 6-8Distance: 2.1 mi
- 6/10Sullivan Sr. High SchoolGrades: 9-12Distance: 1.4 mi
Schools provided by the listing agent
- Elementary: Sullivan Elem.
- Middle: Sullivan Middle
- High: Sullivan Sr. High
Source: MARIS. This data may not be complete. We recommend contacting the local school district to confirm school assignments for this home.
Sell for more on Zillow
Get a free Zillow Showcase℠ listing and you could sell for .
$304,200
2% more+ $6,084
With Zillow Showcase(estimated)
$310,284