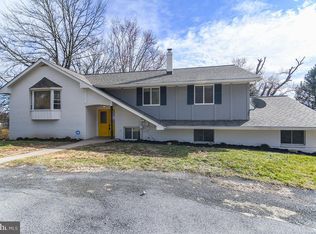Sold for $349,900
$349,900
470 Crystal Cave Rd, Kutztown, PA 19530
4beds
2,096sqft
Single Family Residence
Built in 1996
2.64 Acres Lot
$360,400 Zestimate®
$167/sqft
$2,593 Estimated rent
Home value
$360,400
$335,000 - $389,000
$2,593/mo
Zestimate® history
Loading...
Owner options
Explore your selling options
What's special
Welcome to this beautifully maintained 4-bedroom, 2-bathroom ranch-style home, set on over 2 picturesque acres. This property offers the perfect combination of peaceful country living and spacious comfort, all surrounded by breathtaking views that stretch for miles. Step inside to discover a warm and inviting layout with an abundance of natural light. The large living room offers a comfortable space to relax or entertain, flowing effortlessly into the dining area and kitchen. The kitchen is well-equipped with plenty of cabinetry and counter space, making it both functional and ready for your personal touches. All four bedrooms are generously sized, offering ample room for family, guests, or flexible use as a home office, gym, or hobby room. The primary suite features its own private full bathroom and serene views of the property, creating a true retreat. The second full bathroom is conveniently located and well-maintained, serving the additional bedrooms and living spaces. Outside, the property is a true gem. Whether you're enjoying a quiet morning in the backyard or hosting a gathering with friends, the expansive outdoor space provides endless possibilities. With over 2 acres of open land, there's plenty of room for gardening, recreation, pets, or even future expansions. The views from the property are simply spectacular, offering a sense of peace and seclusion that's hard to find. Located in a quiet, desirable area, this home offers the privacy of rural living with convenient access to nearby towns, schools, and amenities. Whether you're looking for a forever home, a weekend escape, or a peaceful place to put down roots, this property has it all.
Zillow last checked: 8 hours ago
Listing updated: August 30, 2025 at 12:38am
Listed by:
Luke Berg 484-955-6341,
United Real Estate Strive 212
Bought with:
Luke Berg, RS346603
United Real Estate Strive 212
Source: Bright MLS,MLS#: PABK2059122
Facts & features
Interior
Bedrooms & bathrooms
- Bedrooms: 4
- Bathrooms: 2
- Full bathrooms: 2
- Main level bathrooms: 2
- Main level bedrooms: 4
Basement
- Area: 0
Heating
- Forced Air, Oil
Cooling
- Central Air, Electric
Appliances
- Included: Electric Water Heater
Features
- Flooring: Carpet, Engineered Wood
- Basement: Full
- Number of fireplaces: 1
Interior area
- Total structure area: 2,096
- Total interior livable area: 2,096 sqft
- Finished area above ground: 2,096
- Finished area below ground: 0
Property
Parking
- Total spaces: 6
- Parking features: Asphalt, Detached Carport, Driveway
- Carport spaces: 1
- Uncovered spaces: 5
Accessibility
- Accessibility features: 2+ Access Exits
Features
- Levels: One
- Stories: 1
- Pool features: None
Lot
- Size: 2.64 Acres
Details
- Additional structures: Above Grade, Below Grade
- Parcel number: 63543302867583
- Zoning: RESIDENTIAL
- Special conditions: Standard
Construction
Type & style
- Home type: SingleFamily
- Architectural style: Ranch/Rambler
- Property subtype: Single Family Residence
Materials
- Fiber Cement
- Foundation: Concrete Perimeter
- Roof: Asphalt
Condition
- New construction: No
- Year built: 1996
Utilities & green energy
- Electric: 220 Volts
- Sewer: On Site Septic
- Water: Well
- Utilities for property: Cable
Community & neighborhood
Location
- Region: Kutztown
- Subdivision: None Available
- Municipality: MAXATAWNY TWP
Other
Other facts
- Listing agreement: Exclusive Right To Sell
- Listing terms: Cash,Conventional,FHA,PHFA,VA Loan
- Ownership: Fee Simple
Price history
| Date | Event | Price |
|---|---|---|
| 8/29/2025 | Sold | $349,900$167/sqft |
Source: | ||
| 7/17/2025 | Pending sale | $349,900$167/sqft |
Source: | ||
| 7/8/2025 | Listed for sale | $349,900+302.6%$167/sqft |
Source: | ||
| 8/16/2002 | Sold | $86,900+2896.6%$41/sqft |
Source: Public Record Report a problem | ||
| 5/15/2002 | Sold | $2,900$1/sqft |
Source: Public Record Report a problem | ||
Public tax history
| Year | Property taxes | Tax assessment |
|---|---|---|
| 2025 | $4,754 +4.7% | $109,900 |
| 2024 | $4,539 +3.3% | $109,900 |
| 2023 | $4,393 | $109,900 |
Find assessor info on the county website
Neighborhood: 19530
Nearby schools
GreatSchools rating
- 8/10Kutztown El SchoolGrades: K-5Distance: 2.1 mi
- 6/10Kutztown Area Middle SchoolGrades: 6-8Distance: 2.3 mi
- 8/10Kutztown Area Senior High SchoolGrades: 9-12Distance: 2.3 mi
Schools provided by the listing agent
- District: Kutztown Area
Source: Bright MLS. This data may not be complete. We recommend contacting the local school district to confirm school assignments for this home.
Get a cash offer in 3 minutes
Find out how much your home could sell for in as little as 3 minutes with a no-obligation cash offer.
Estimated market value$360,400
Get a cash offer in 3 minutes
Find out how much your home could sell for in as little as 3 minutes with a no-obligation cash offer.
Estimated market value
$360,400
