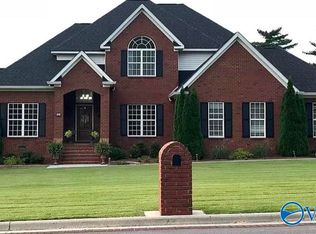Built in 2019, you don't want to miss this 3 bedroom 2 bath home featuring a bonus room that could be a 4th bedroom, play room, or office. The kitchen offers granite counter tops, island bar, butler's pantry, and stainless appliances. The open concept living/ dining room impresses with 10' ceilings, wood floors, crown molding, fireplace, and recessed lighting. You will love the oversized custom framed interior doors and windows throughout the home. The master bathroom offers a walk-in tile shower, soaker tub, and walk-in closet. The wooded lot and large back porch are perfect for family fun and entertaining. Customization and a convenient location - Call today for a private showing!
This property is off market, which means it's not currently listed for sale or rent on Zillow. This may be different from what's available on other websites or public sources.
