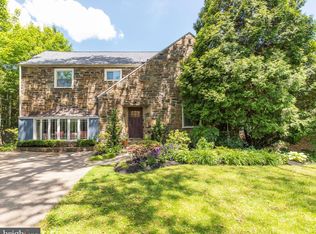Great opportunity to make this home your own. In need of updating, this home has great bones to make a lovely home with spacious room sizes and a private back yard. The main floor features a large entrance hall with stained glass window, coat closet, and powder room; living room with French Doors to backyard; formal dining room with picture window; private office/study; family room with a fireplace, built-in cabinetry and sliding glass doors to the backyard, spacious kitchen with butcher block island, breakfast room and entrance to back patio. The Laundry is also conveniently located on the main floor. The second floor features a master suite with a full bathroom with a stall shower and walk-in closet. 3 additional bedrooms and a full hall bathroom with shower and tub complete the second level. The full basement is partially finished with a large area for storage. Additional features include a covered carport and private gated and fenced back yard. Located in the award winning Lower Merion School District; this home has easy access to major transportation routes, Center City, shopping, and restaurants.
This property is off market, which means it's not currently listed for sale or rent on Zillow. This may be different from what's available on other websites or public sources.
