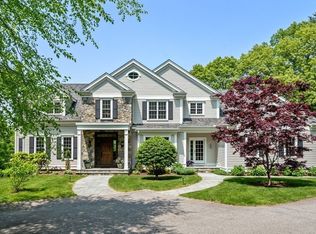Paradise Found! On Valley Pond. Rarely does a tranquil Vermont-like setting come to the market. This exquisitely maintained & updated Deck-House offers pastoral living, top rated schools, expansive private parcel of land, recently updated kitchen and baths. Easy commute to Boston and Cambridge. Oversized garage is hobbyist's dream with a full loft above offering unlimited expansion. The magnificent views from the extensive deck will restore your calm!
This property is off market, which means it's not currently listed for sale or rent on Zillow. This may be different from what's available on other websites or public sources.
