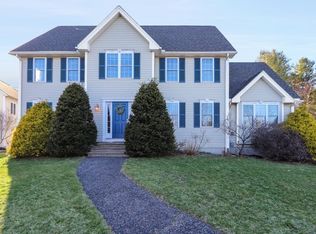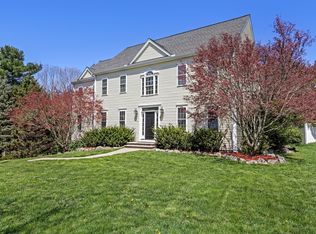OPEN HOUSE CANCELLED! Seller accepted offer. A light filled and airy oasis set upon a hill on over a HALF ACRE in fantastic commuter location! 4 BR, 3 FULL baths in over 3,000 sq. ft. Living room, dining room, w/ sun splashed kitchen flowing into open family room w/fireplace & cathedral ceiling. Step out to deck or Quartzite patio overlooking beautiful backyard w/ water fall pond/zen garden, custom tree plantings, and fenced in for privacy. A home office w/ built-in shelves, & full bath with tub complete 1st floor. Upstairs is large master suite w/ vaulted ceiling, master bath w/double vanity, spa tub & separate shower stall, walk in closet. 3 more bedrooms, + full bath w/double vanity, tub, 2nd floor laundry provide plenty of space. Finished basement has playroom w/laminate floors + wall shelving, mudroom area & direct access to backyard & large garage. Enjoy public wooded walking path nearby. Natick school system, close by shopping & commuter routes!
This property is off market, which means it's not currently listed for sale or rent on Zillow. This may be different from what's available on other websites or public sources.

