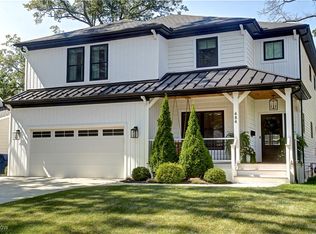Sold for $380,000
$380,000
470 Columbia Rd, Bay Village, OH 44140
4beds
1,976sqft
Single Family Residence
Built in 1936
6,960.89 Square Feet Lot
$390,500 Zestimate®
$192/sqft
$2,402 Estimated rent
Home value
$390,500
$355,000 - $426,000
$2,402/mo
Zestimate® history
Loading...
Owner options
Explore your selling options
What's special
Welcome home to this charming 4-Bedroom Colonial Just a block from the beauty of the Lake Erie Beach at Columbia Park!
This stunning Bay Village home blends historic charm with modern elegance. Featuring four bedrooms and two baths, this beautifully maintained colonial boasts many updates. Its abundant natural light, gleaming restored hardwood floors, & elegant finishes throughout will sooth you each day when you awaken. The second floor offers three spacious bedrooms, each with wonder light, a stylish bathroom with heated mosaic tile flooring and polished marble subway tile in the shower, plus a walkout balcony. The third floor presents a private walk-up attic, perfect as a teen suite or additional living space. Enjoy a spacious kitchen with ample cabinetry, granite countertops, and stainless steel appliances, complemented by RH-inspired light fixtures. The finished area of the basement provides a versatile recreation space, playroom, office or potential fifth bedroom. Step outside to a tranquil side deck leading to a serene, park-like backyard. Additional highlights include a two-car attached garage, a brand-new 2024 roof with a 25-year transferable warranty, central air, and a high-efficiency furnace. Award winning Bay Village school district and easy access to I-90, this home offers an unbeatable combination of charm, convenience, and community. Don't miss this incredible opportunity!
Zillow last checked: 8 hours ago
Listing updated: April 01, 2025 at 12:46pm
Listed by:
Tracy L Ziminski 678-612-3402 tracyziminski@howardhanna.com,
Howard Hanna,
Michael Della Vella 440-821-9181,
Howard Hanna
Bought with:
Kim Kelly, 2016004410
Berkshire Hathaway HomeServices Professional Realty
Source: MLS Now,MLS#: 5101060Originating MLS: Akron Cleveland Association of REALTORS
Facts & features
Interior
Bedrooms & bathrooms
- Bedrooms: 4
- Bathrooms: 2
- Full bathrooms: 1
- 1/2 bathrooms: 1
Bedroom
- Description: Flooring: Wood
- Level: Second
- Dimensions: 12.00 x 9.00
Bedroom
- Description: Flooring: Wood
- Level: Second
- Dimensions: 14.00 x 14.00
Bedroom
- Description: Flooring: Wood
- Level: Second
- Dimensions: 10.00 x 10.00
Bedroom
- Description: Flooring: Carpet
- Level: Third
- Dimensions: 25.00 x 15.00
Dining room
- Description: Flooring: Wood
- Level: First
- Dimensions: 13.00 x 11.00
Kitchen
- Description: Flooring: Luxury Vinyl Tile
- Level: First
- Dimensions: 18.00 x 10.00
Living room
- Description: Flooring: Wood
- Features: Fireplace
- Level: First
- Dimensions: 23.00 x 13.00
Recreation
- Description: Flooring: Luxury Vinyl Tile
- Level: Lower
- Dimensions: 18.00 x 12.00
Heating
- Forced Air, Gas
Cooling
- Central Air
Features
- Basement: Partially Finished
- Number of fireplaces: 1
Interior area
- Total structure area: 1,976
- Total interior livable area: 1,976 sqft
- Finished area above ground: 1,676
- Finished area below ground: 300
Property
Parking
- Parking features: Attached, Garage, Paved
- Attached garage spaces: 2
Accessibility
- Accessibility features: None
Features
- Levels: Two
- Stories: 2
Lot
- Size: 6,960 sqft
- Dimensions: 60 x 116
Details
- Parcel number: 20402081
Construction
Type & style
- Home type: SingleFamily
- Architectural style: Colonial
- Property subtype: Single Family Residence
Materials
- Vinyl Siding
- Roof: Asphalt,Fiberglass
Condition
- Year built: 1936
Utilities & green energy
- Sewer: Public Sewer
- Water: Public
Community & neighborhood
Community
- Community features: Public Transportation
Location
- Region: Bay Village
- Subdivision: Frst Beach Park
Other
Other facts
- Listing agreement: Exclusive Right To Sell
Price history
| Date | Event | Price |
|---|---|---|
| 4/1/2025 | Sold | $380,000+0%$192/sqft |
Source: MLS Now #5101060 Report a problem | ||
| 2/27/2025 | Pending sale | $379,900$192/sqft |
Source: MLS Now #5101060 Report a problem | ||
| 2/20/2025 | Listed for sale | $379,900+92.8%$192/sqft |
Source: MLS Now #5101060 Report a problem | ||
| 10/16/2019 | Sold | $197,000-3.9%$100/sqft |
Source: | ||
| 10/4/2019 | Pending sale | $204,900$104/sqft |
Source: Howard Hanna - Bay Village #4119436 Report a problem | ||
Public tax history
| Year | Property taxes | Tax assessment |
|---|---|---|
| 2024 | $8,262 +51% | $121,910 +78.3% |
| 2023 | $5,472 +0.5% | $68,390 |
| 2022 | $5,446 +10.4% | $68,390 |
Find assessor info on the county website
Neighborhood: 44140
Nearby schools
GreatSchools rating
- NANormandy Elementary SchoolGrades: K-2Distance: 0.9 mi
- 8/10Bay Middle SchoolGrades: 5-8Distance: 1.3 mi
- 9/10Bay High SchoolGrades: 9-12Distance: 2.1 mi
Schools provided by the listing agent
- District: Bay Village CSD - 1801
Source: MLS Now. This data may not be complete. We recommend contacting the local school district to confirm school assignments for this home.
Get a cash offer in 3 minutes
Find out how much your home could sell for in as little as 3 minutes with a no-obligation cash offer.
Estimated market value$390,500
Get a cash offer in 3 minutes
Find out how much your home could sell for in as little as 3 minutes with a no-obligation cash offer.
Estimated market value
$390,500
