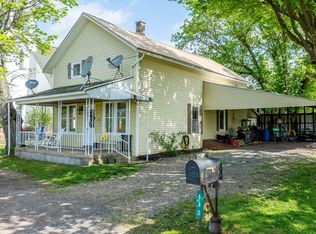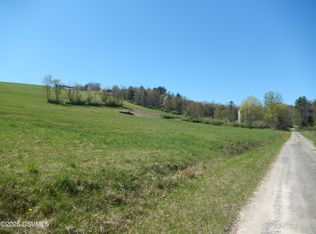Sold for $225,000
$225,000
470 Coles Creek Mill Rd, Benton, PA 17814
3beds
1,942sqft
Single Family Residence
Built in 1930
2 Acres Lot
$261,000 Zestimate®
$116/sqft
$1,482 Estimated rent
Home value
$261,000
$240,000 - $282,000
$1,482/mo
Zestimate® history
Loading...
Owner options
Explore your selling options
What's special
Charming 2 story, three bedroom, two bath Home situated on 2 acres. Inside you will find a new kitchen that is ergonomically designed complete with granite counters and new cabinets. Spaciously open to dining and a large family room offering a place for family to dine and gather.
Outside, the property offers a large deck to view the beautiful view of Red Rock Mountain, and hear the babbling garden pond. If you enjoy a fresh garden and gardening, enjoy the professionally designed herb garden, along with a large area for your vegetables. A small orchard offers some fresh apples. If you have been in the market for a home and a place to have chickens please take the time to set up a showing.
Zillow last checked: 8 hours ago
Listing updated: November 07, 2023 at 03:16am
Listed by:
DUSTIN C SNYDER 570-441-9357,
THE LAND AND RESIDENTIAL CONNECTION
Bought with:
REBECCA E TURNER, RS326425
PRO Real Estate Services, Inc.
Source: CSVBOR,MLS#: 20-95121
Facts & features
Interior
Bedrooms & bathrooms
- Bedrooms: 3
- Bathrooms: 2
- Full bathrooms: 2
- Main level bedrooms: 1
Bedroom 1
- Level: Second
- Area: 120 Square Feet
- Dimensions: 8.00 x 15.00
Bedroom 2
- Level: Second
- Area: 155.25 Square Feet
- Dimensions: 13.50 x 11.50
Bedroom 3
- Level: Second
- Area: 91.63 Square Feet
- Dimensions: 11.90 x 7.70
Primary bathroom
- Level: Second
- Area: 106 Square Feet
- Dimensions: 10.60 x 10.00
Bathroom
- Description: contains full bath
- Level: First
- Area: 120.96 Square Feet
- Dimensions: 11.20 x 10.80
Bonus room
- Description: walk in closet
- Level: Second
- Area: 48.38 Square Feet
- Dimensions: 8.20 x 5.90
Family room
- Level: First
- Area: 213.92 Square Feet
- Dimensions: 11.20 x 19.10
Kitchen
- Level: First
- Area: 253.08 Square Feet
- Dimensions: 11.40 x 22.20
Living room
- Level: First
- Area: 226.56 Square Feet
- Dimensions: 19.20 x 11.80
Office
- Level: First
- Area: 107.2 Square Feet
- Dimensions: 13.40 x 8.00
Heating
- Oil
Appliances
- Included: Refrigerator, Stove/Range
Features
- Basement: Block
Interior area
- Total structure area: 1,910
- Total interior livable area: 1,942 sqft
- Finished area above ground: 1,942
- Finished area below ground: 0
Property
Parking
- Total spaces: 1
- Parking features: 1 Car
Features
- Levels: Two
- Stories: 2
Lot
- Size: 2 Acres
- Dimensions: 2
- Topography: No
Details
- Parcel number: 190901300
- Zoning: RC
Construction
Type & style
- Home type: SingleFamily
- Property subtype: Single Family Residence
Materials
- Block
- Foundation: None
- Roof: Metal,Shingle
Condition
- Year built: 1930
Utilities & green energy
- Sewer: On Site
- Water: Well
Community & neighborhood
Community
- Community features: Pond, View
Location
- Region: Benton
- Subdivision: 0-None
HOA & financial
HOA
- Has HOA: No
Price history
| Date | Event | Price |
|---|---|---|
| 10/27/2023 | Sold | $225,000-6.2%$116/sqft |
Source: CSVBOR #20-95121 Report a problem | ||
| 9/13/2023 | Contingent | $239,900$124/sqft |
Source: CSVBOR #20-95121 Report a problem | ||
| 9/7/2023 | Listed for sale | $239,900$124/sqft |
Source: CSVBOR #20-95121 Report a problem | ||
Public tax history
| Year | Property taxes | Tax assessment |
|---|---|---|
| 2025 | $2,688 +4.2% | $26,804 |
| 2024 | $2,580 +11.8% | $26,804 |
| 2023 | $2,307 +5.8% | $26,804 |
Find assessor info on the county website
Neighborhood: Waller
Nearby schools
GreatSchools rating
- 7/10Appleman El SchoolGrades: K-6Distance: 3.3 mi
- NABenton Area Middle School/High SchoolGrades: 7-12Distance: 3.3 mi
Schools provided by the listing agent
- District: Benton
Source: CSVBOR. This data may not be complete. We recommend contacting the local school district to confirm school assignments for this home.
Get pre-qualified for a loan
At Zillow Home Loans, we can pre-qualify you in as little as 5 minutes with no impact to your credit score.An equal housing lender. NMLS #10287.

