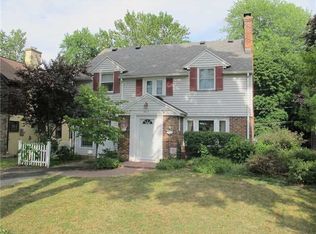Closed
$240,000
470 Clover St, Rochester, NY 14610
3beds
984sqft
Single Family Residence
Built in 1950
0.27 Acres Lot
$272,600 Zestimate®
$244/sqft
$2,178 Estimated rent
Maximize your home sale
Get more eyes on your listing so you can sell faster and for more.
Home value
$272,600
$243,000 - $305,000
$2,178/mo
Zestimate® history
Loading...
Owner options
Explore your selling options
What's special
Welcome to 470 Clover Street Cape Cod style home. This home has much to offer: Starting w/Location, right off 590 N, close to Shopping/Restaurants and if you enjoy the outdoors such as hiking and winter sports, well you're in luck. Ellison Park is in your backyard! This is a quaint home, open your mind to the possibilities. Enjoy your morning having coffee on the side patio. **NOTE- this home comes with an additional .13-acre lot that extends the backyard all the way to Adderley Rd, for a total of .27 acres.** There is plenty of backyard space to add a pool or playground. Exterior of house was painted approximately 5yrs ago, Hot Water tank age approximately 2015, Wall Air Conditioner unit 8 years old. HSA WARRANTY INCLUDED. *FULL SIZED SHED WITH LOFT FOR ADDED STORAGE. DELAYED SHOWINGS TO BEGIN SATURDAY JULY 29 W/DELAYED NEGOTATIONS AND OFFERS DUE THURSDAY AUGUST 3.
Zillow last checked: 8 hours ago
Listing updated: December 21, 2023 at 11:46am
Listed by:
Annette Kay 585-381-0502,
Howard Hanna
Bought with:
Jennifer B. LaRoche, 10401237373
Keller Williams Realty Gateway
Source: NYSAMLSs,MLS#: R1487138 Originating MLS: Rochester
Originating MLS: Rochester
Facts & features
Interior
Bedrooms & bathrooms
- Bedrooms: 3
- Bathrooms: 3
- Full bathrooms: 2
- 1/2 bathrooms: 1
- Main level bathrooms: 1
- Main level bedrooms: 2
Heating
- Oil, Baseboard, Hot Water
Cooling
- Wall Unit(s)
Appliances
- Included: Dryer, Electric Cooktop, Electric Oven, Electric Range, Electric Water Heater, Disposal, Washer
- Laundry: In Basement
Features
- Separate/Formal Dining Room, Eat-in Kitchen, Separate/Formal Living Room, Sliding Glass Door(s), Bedroom on Main Level, Workshop
- Flooring: Hardwood, Laminate, Tile, Varies
- Doors: Sliding Doors
- Basement: Finished
- Number of fireplaces: 2
Interior area
- Total structure area: 984
- Total interior livable area: 984 sqft
Property
Parking
- Total spaces: 1
- Parking features: Underground, Electricity, Heated Garage
- Garage spaces: 1
Features
- Levels: Two
- Stories: 2
- Patio & porch: Enclosed, Patio, Porch
- Exterior features: Blacktop Driveway, Patio
Lot
- Size: 0.27 Acres
- Dimensions: 51 x 238
- Features: Rectangular, Rectangular Lot, Residential Lot
Details
- Additional structures: Shed(s), Storage
- Parcel number: 2620001221200002079000
- Special conditions: Standard
Construction
Type & style
- Home type: SingleFamily
- Architectural style: Cape Cod,Two Story
- Property subtype: Single Family Residence
Materials
- Brick, Shake Siding
- Foundation: Block
- Roof: Asphalt
Condition
- Resale
- Year built: 1950
Utilities & green energy
- Sewer: Connected
- Water: Connected, Public
- Utilities for property: Cable Available, High Speed Internet Available, Sewer Connected, Water Connected
Community & neighborhood
Location
- Region: Rochester
- Subdivision: Blossom Heights
Other
Other facts
- Listing terms: Cash,Conventional,FHA,VA Loan
Price history
| Date | Event | Price |
|---|---|---|
| 9/7/2023 | Sold | $240,000+60.1%$244/sqft |
Source: | ||
| 8/4/2023 | Pending sale | $149,900$152/sqft |
Source: | ||
| 7/28/2023 | Listed for sale | $149,900$152/sqft |
Source: | ||
Public tax history
| Year | Property taxes | Tax assessment |
|---|---|---|
| 2024 | -- | $137,800 +10% |
| 2023 | -- | $125,300 |
| 2022 | -- | $125,300 |
Find assessor info on the county website
Neighborhood: 14610
Nearby schools
GreatSchools rating
- 8/10Indian Landing Elementary SchoolGrades: K-5Distance: 0.5 mi
- 7/10Bay Trail Middle SchoolGrades: 6-8Distance: 2.6 mi
- 8/10Penfield Senior High SchoolGrades: 9-12Distance: 3.4 mi
Schools provided by the listing agent
- District: Penfield
Source: NYSAMLSs. This data may not be complete. We recommend contacting the local school district to confirm school assignments for this home.
