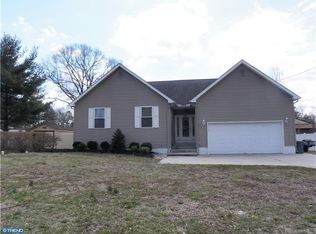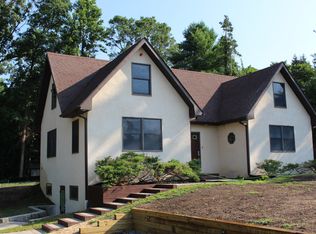WELCOME HOME! Look no further! Are you seeking a NON- COOKIE CUTTER home, with 4BEDS and 2 BATHS? You have found it! Here we have a GENEROUS lot (177 X122), an OPEN floor plan with VAULTED CEILINGS , a spacious FIRST FLOOR MASTER bedroom with its ensuite bath and walk-in closet. But more importantly, we have no HOA, LOW taxes, LOW HVAC costs, no water or sewer bills. and an EASY CARE life style. How does 2, 316 SQUARE feet sound?..... and that's NOT including the PARTIAL unfinished BASEMENT (boasting great storage in its cubbies!) which you could complete if needed. NEWER MECHANICALS IN THE HOME, TOO. But let's get you STARTED! When you first walk in the WELCOMING FOYER, don't miss the SLIDING BARN doors to the left that hides the FIRST FLOOR LAUNDRY (washer dryer and freezer ARE excluded) which is cheerfully decorated in a Harry Potter theme. THERE'S A STORAGE CLOSET just behind the next door which could be EASILY finished as A HALF BATH. Take a close look. Moving on: The lower TWO bedrooms are on this first floor: they include the LARGE MASTER bedroom and second bedroom currently used as a nursery--- but could also be a wonderful office or workout room. Don't miss the LARGE HALL CLOSET (see photo) in the hallway, too. No storage issues, there. The ADDITIONAL two bedrooms and full bath are located upstairs. And what fun is that upstairs bath.....gaily decorated in a nautical theme. Happily: All the bedrooms feature neutral CARPETING. Wait until you see the GOURMET KITCHEN: it offers sleek BLACK cabinetry with new hardware , QUARTZ countertops, expansive CENTER island, and all newer STAINLESS STEEL APPLIANCES. It's a WOW! Just count the number of cabinets. Fabulous! The easy care CLASSICALLY STAINED hardwood FLOORING on the first floor is also a perfect compliment to the modern decor. And great news: The septic was REPLACED in 2020 and well has a new purification system which stays. This location is just perfect; close to downtown and yet offering ENDLESS POSSIBILITIES: room for garages, a pool, a basketball court---you name it! Make it your own OASIS! The front landscaping is handsome and BRAND NEW .....what are you waiting for! New vinyl fencing on some of the perimeter as well. Notice the photos of the convenient DOG park just up the street at CEDAR LAKE. No fishing there but nice views and FUN (Woof, Woof) for your furry friends. After your tour, drive up and take a peek. But hurry .....this AMAZING home won't last. Home conveys "As Is " All inspections are for informational purposes only. Seller will get the CO. Let's do this....get in by New Years!
This property is off market, which means it's not currently listed for sale or rent on Zillow. This may be different from what's available on other websites or public sources.

